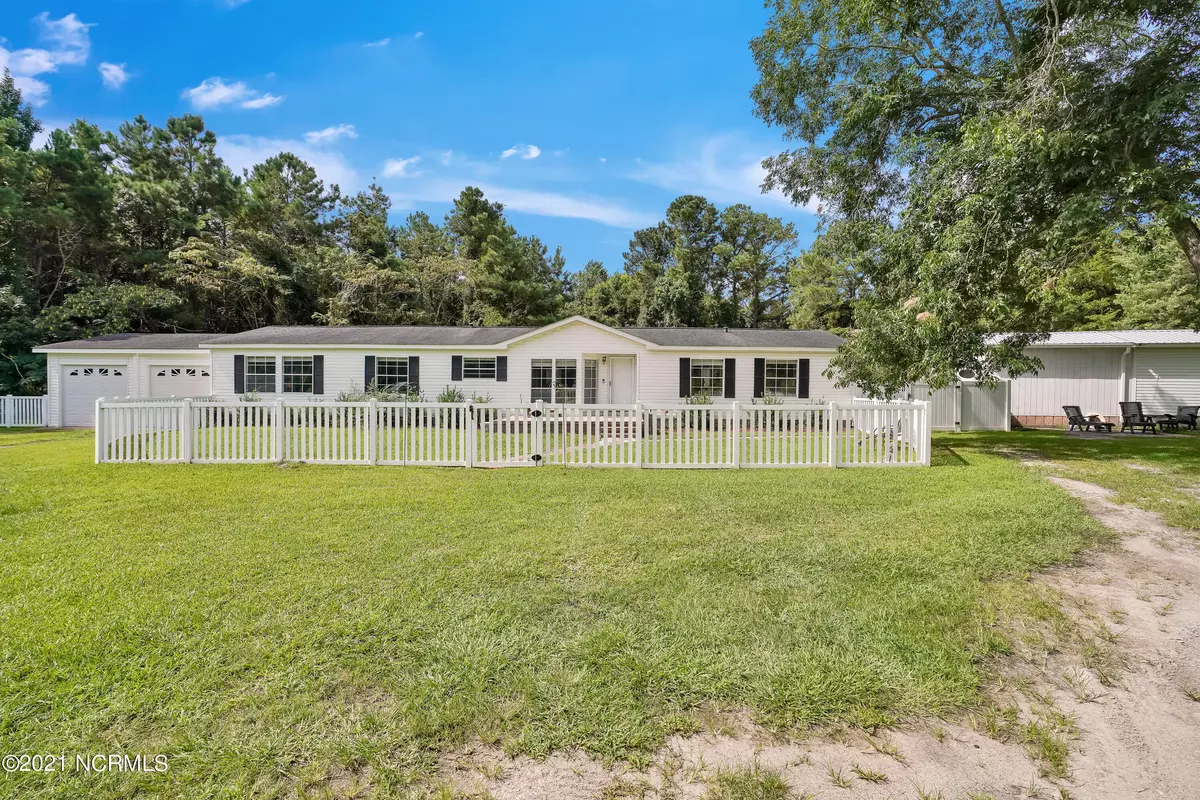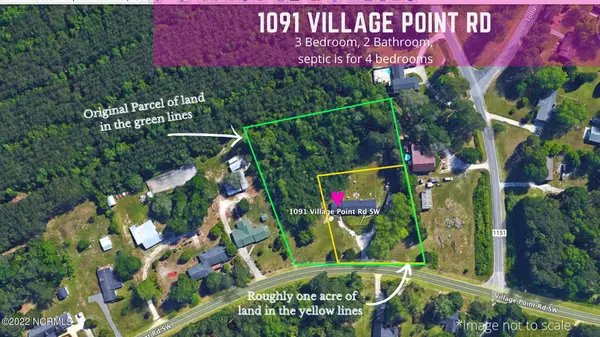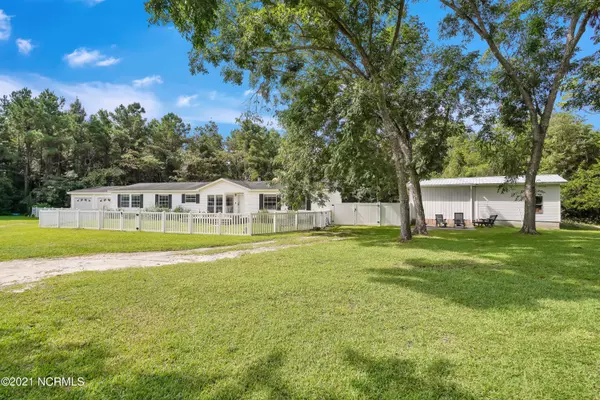$296,500
$305,000
2.8%For more information regarding the value of a property, please contact us for a free consultation.
3 Beds
2 Baths
2,059 SqFt
SOLD DATE : 02/16/2022
Key Details
Sold Price $296,500
Property Type Manufactured Home
Sub Type Manufactured Home
Listing Status Sold
Purchase Type For Sale
Square Footage 2,059 sqft
Price per Sqft $144
Subdivision Not In Subdivision
MLS Listing ID 100306266
Sold Date 02/16/22
Style Wood Frame
Bedrooms 3
Full Baths 2
HOA Y/N No
Originating Board North Carolina Regional MLS
Year Built 1994
Lot Size 2.500 Acres
Acres 2.5
Lot Dimensions Survey to be provided
Property Description
Aunt Nelda's home has hit the market! Whether you know her or not, you know ''Aunt Nelda'' - the woman so special you couldn't possibly just call her by her first name. Everyone has their Aunt Nelda, a beloved soul you grew up with who has imparted life lessons and offered meaningful conversations at their home. Well, this is my Aunt Nelda and this is her home...
There is a feeling of peace and freedom to be yourself in this house. And love? Love oozes out of every corner.
Aunt Nelda's is a ranch-style with an open floor plan, totaling 2059 heated square feet that's carpet-free. There is plenty of space for entertainment due to the open flow of two living spaces and a dining room that opens into the kitchen and breakfast nook. Sunday dinners were best served and birthday parties were best enjoyed at Aunt Nelda's home.
This happy home shows three bedrooms, an owner's suite, a guest room, and two combined rooms, which create a private sitting space for guests, teenagers, in-laws, or a work-from-home/homeschooling space. There are also two full baths.
The functional, separate laundry room leads you out to the two car garage.
What's as special as the home? The property. One acre of land is being sold with the home. Seller is paying for it to be surveyed and will provide maps.
Spend some time on the lovely, open front porch that's absolutely perfect for front-porch-rocking. Enjoy the fenced-in backyard and partly fenced-in front yard for fur-babies.
Take advantage of the storage building/workshop to the right, which are being sold along with the property. What a wonderful opportunity to be creative, handy and make this workspace for your own dreams and hobbies!
In case you needed more reasons to make this wonderful home and property yours, here they are:
Location
State NC
County Brunswick
Community Not In Subdivision
Zoning CO-R-7500
Direction Main Street towards Ocean Isle Beach turn left onto Village Point Road. Property is on the right hand side, just passed Bay Rd.
Rooms
Other Rooms Storage, Workshop
Basement Crawl Space, None
Primary Bedroom Level Primary Living Area
Interior
Interior Features Master Downstairs, Pantry
Heating Heat Pump
Cooling Central Air
Flooring LVT/LVP, Tile, Vinyl
Appliance Washer, Vent Hood, Stove/Oven - Gas, Refrigerator, Humidifier/Dehumidifier, Dryer, Dishwasher
Laundry Inside
Exterior
Garage Unpaved
Garage Spaces 2.0
Pool None
Waterfront No
Waterfront Description None
Roof Type Shingle
Porch Porch
Parking Type Unpaved
Building
Story 1
Foundation Raised, See Remarks
Sewer Septic On Site
Water Municipal Water
New Construction No
Others
Tax ID 23000059
Acceptable Financing Cash, Conventional, FHA, VA Loan
Listing Terms Cash, Conventional, FHA, VA Loan
Special Listing Condition None
Read Less Info
Want to know what your home might be worth? Contact us for a FREE valuation!

Our team is ready to help you sell your home for the highest possible price ASAP








