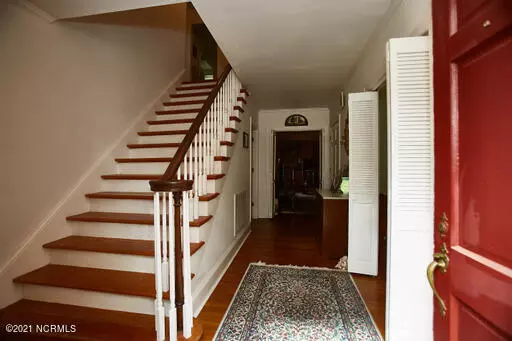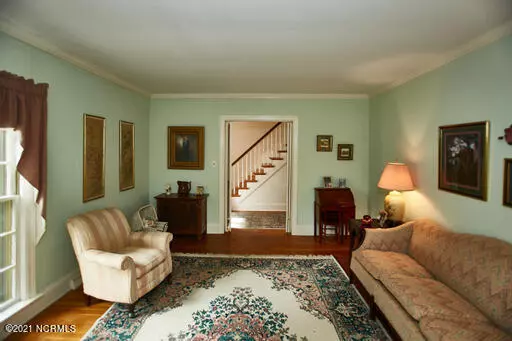$246,000
$245,900
For more information regarding the value of a property, please contact us for a free consultation.
4 Beds
3 Baths
3,857 SqFt
SOLD DATE : 09/08/2021
Key Details
Sold Price $246,000
Property Type Single Family Home
Sub Type Single Family Residence
Listing Status Sold
Purchase Type For Sale
Square Footage 3,857 sqft
Price per Sqft $63
Subdivision Brentwood Forest
MLS Listing ID 100276157
Sold Date 09/08/21
Style Wood Frame
Bedrooms 4
Full Baths 2
Half Baths 1
HOA Y/N No
Originating Board North Carolina Regional MLS
Year Built 1964
Lot Size 0.350 Acres
Acres 0.35
Lot Dimensions 100x150x100x115
Property Description
Very spacious, 4 bedroom, 2.5 bath home in Brentwood Forest. Formal living & dining rooms, large family room with cozy fireplace, and gorgeous hardwood floors throughout, first floor master, with option of using the extra large bedroom with sitting room and huge walk-in dressing room/sewing room combination as an upstairs master bedroom. The partially finished basement offers even more room to spread out! Total Square Footage of 3857 sq.ft. includes 857 sq.ft. of heated/cooled basement area; Main living area of home is 3000 sq.ft. Don't miss your chance to make this perfect family home yours today!
Location
State NC
County Wilson
Community Brentwood Forest
Zoning SR4
Direction Head South on Nash St. toward Cedar Run Pl. Left onto Brentwood Dr. Home will be on Left.
Rooms
Other Rooms Storage
Basement Finished - Partial
Interior
Interior Features 1st Floor Master, Blinds/Shades, Ceiling Fan(s), Smoke Detectors
Heating Wall/Floor Furnace
Cooling Central
Flooring Tile
Appliance Dishwasher, Stove/Oven - Electric
Exterior
Garage On Site, Paved
Utilities Available Municipal Sewer, Municipal Water, Natural Gas Connected
Waterfront No
Roof Type Shingle
Porch Covered, Deck, Porch
Parking Type On Site, Paved
Garage No
Building
Story 2
New Construction No
Schools
Elementary Schools Wells
Middle Schools Toisnot
High Schools Fike
Others
Tax ID 3713806270.000
Acceptable Financing VA Loan, Cash, Conventional, FHA
Listing Terms VA Loan, Cash, Conventional, FHA
Read Less Info
Want to know what your home might be worth? Contact us for a FREE valuation!

Our team is ready to help you sell your home for the highest possible price ASAP








