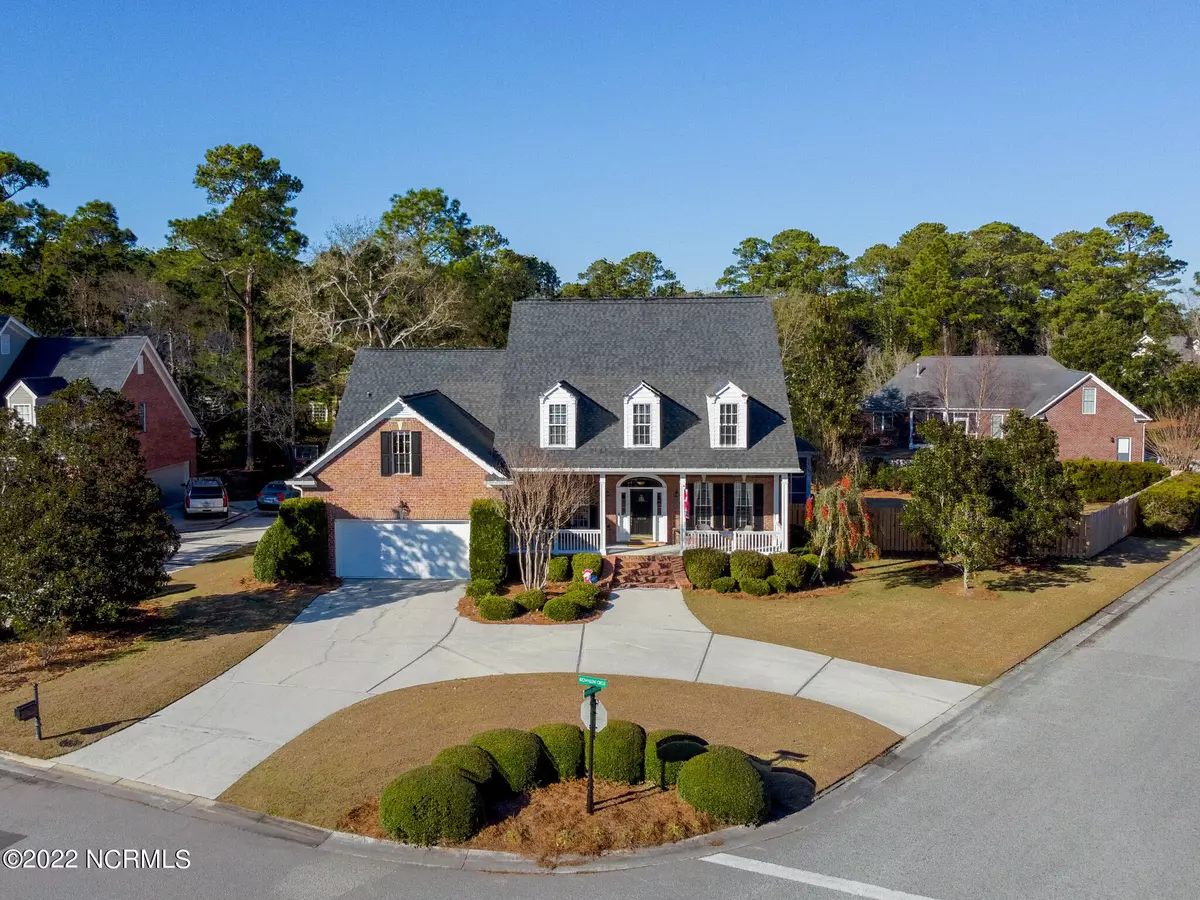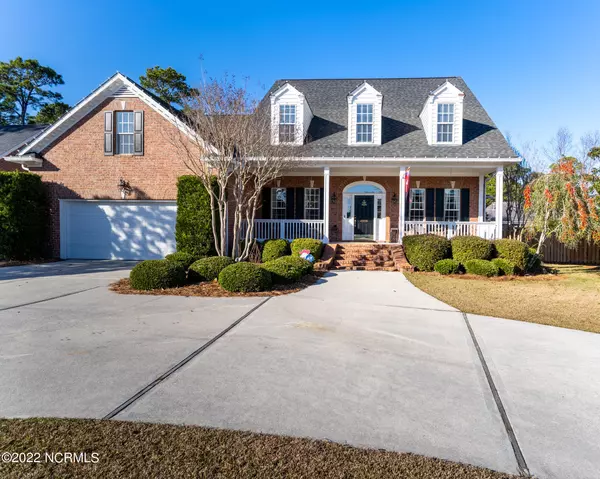$833,000
$825,000
1.0%For more information regarding the value of a property, please contact us for a free consultation.
5 Beds
4 Baths
3,969 SqFt
SOLD DATE : 02/09/2022
Key Details
Sold Price $833,000
Property Type Single Family Home
Sub Type Single Family Residence
Listing Status Sold
Purchase Type For Sale
Square Footage 3,969 sqft
Price per Sqft $209
Subdivision Masonboro Forest
MLS Listing ID 100306719
Sold Date 02/09/22
Style Brick/Stone, Wood Frame
Bedrooms 5
Full Baths 3
Half Baths 1
HOA Fees $882
HOA Y/N Yes
Originating Board North Carolina Regional MLS
Year Built 1998
Annual Tax Amount $3,229
Lot Size 0.400 Acres
Acres 0.4
Lot Dimensions 61 X 184 X 148 X 155
Property Description
Don't miss out on this newly renovated 5 bedroom 3.5 bath in the extremely desirable neighborhood of Masonboro Forest! You must see it in person to appreciate the level of detail the owners have spent creating a sophisticated and modern elegance throughout the entire home! With over 3900 square feet of living space, it's not often a home this size comes available in this neighborhood. Options are endless with the amount of flexible space this home offers on both floors. The oversized kitchen has been completely updated with solid surface quartzite countertops, painted cabinets, and updated backsplash throughout. It also comes fully stocked with modern appliances which include an electric cooktop, wall oven/microwave and brand new stainless steel fridge. The main living area has an open, spacious feel to it with the high vaulted ceilings and transom windows which flood the room with natural light. The living room includes a gas fireplace and stunning statement chandelier, which the owners just had installed. The master is conveniently located on the first level and comes with a large walk in closet and newly renovated en suite bathroom. Master Bathroom updates include all new tile throughout, quartzite countertops, his and her vanities, walk in glass enclosed shower and a gorgeous free standing soaking tub. The entire home has been updated with new paint throughout, statement walls and fixtures, smart LED lighting and nest thermostats. (For a full list of upgrades and features, please refer to the document attached in listing) Seller is also offering a one year home warranty through 2-10 and is also including the brand new smart washer and dryer with the purchase! The neighborhood comes with so many great amenities, such as a community pool, tennis courts, and a clubhouse. This home has so much to offer and is turnkey just waiting for the next owners to enjoy!
Location
State NC
County New Hanover
Community Masonboro Forest
Zoning R-15
Direction S. College Rd. to Landsdowne. Take left on Lansdowne, becomes Nicholas Creek Circle. Enter Masonboro Forest.Take right on Nicholas Creek. Right onto Brownlow Circle. House is first on the right.
Rooms
Basement None
Interior
Interior Features Generator Plug, 1st Floor Master, 9Ft+ Ceilings, Blinds/Shades, Ceiling - Trey, Ceiling - Vaulted, Ceiling Fan(s), Gas Logs, Pantry, Security System, Smoke Detectors, Solid Surface, Sprinkler System, Walk-in Shower, Walk-In Closet
Heating Heat Pump, Forced Air
Cooling Central
Flooring Carpet, Tile
Appliance Cooktop - Gas, Dishwasher, Disposal, Downdraft, Dryer, Humidifier/Dehumidifier, Ice Maker, Microwave - Built-In, Refrigerator, Stove/Oven - Electric, Washer, See Remarks
Exterior
Garage Circular, On Site, Paved
Garage Spaces 2.0
Pool See Remarks
Utilities Available Municipal Sewer, Municipal Water
Waterfront No
Roof Type Shingle
Porch Covered, Patio, Porch, Screened, See Remarks
Parking Type Circular, On Site, Paved
Garage Yes
Building
Lot Description Corner Lot
Story 2
New Construction No
Schools
Elementary Schools Holly Tree
Middle Schools Roland Grise
High Schools Hoggard
Others
Tax ID R07100005021000
Acceptable Financing VA Loan, Cash, Conventional
Listing Terms VA Loan, Cash, Conventional
Read Less Info
Want to know what your home might be worth? Contact us for a FREE valuation!

Our team is ready to help you sell your home for the highest possible price ASAP








