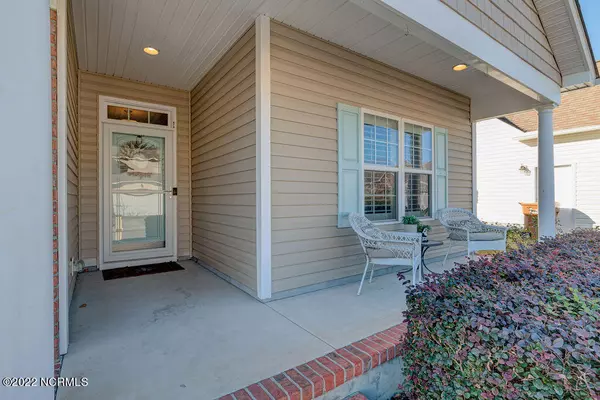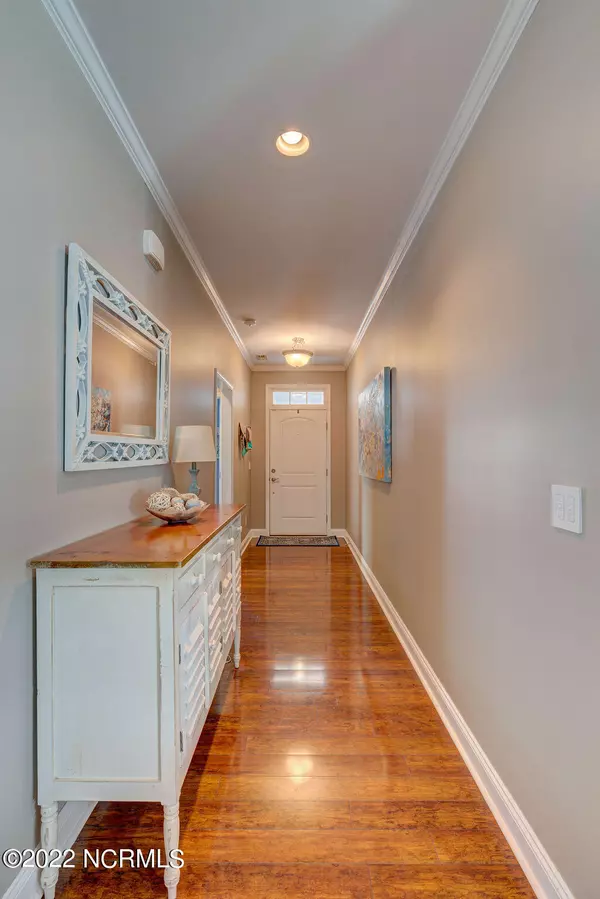$380,000
$369,900
2.7%For more information regarding the value of a property, please contact us for a free consultation.
3 Beds
2 Baths
2,063 SqFt
SOLD DATE : 02/25/2022
Key Details
Sold Price $380,000
Property Type Single Family Home
Sub Type Single Family Residence
Listing Status Sold
Purchase Type For Sale
Square Footage 2,063 sqft
Price per Sqft $184
Subdivision Johnson Farm
MLS Listing ID 100306769
Sold Date 02/25/22
Style Wood Frame
Bedrooms 3
Full Baths 2
HOA Fees $480
HOA Y/N Yes
Originating Board North Carolina Regional MLS
Year Built 2009
Annual Tax Amount $1,397
Lot Size 5,300 Sqft
Acres 0.12
Lot Dimensions 53x100
Property Description
Come see this beautifully updated home in the desirable Johnson Farm subdivision! This 3 bedroom 2 bathroom home has it all with LVP flooring throughout the home, quartz countertops, crown molding, and so much more! The oversized master suite provides ample space with a large walk-in closet and master bath with a tiled walk-in shower and soaker tub. On those chilly winter days you can warm up in front of the gas fireplace or relax in your heated sunroom. And if you are looking for a low-maintenance lifestyle, the back yard is sure to impress with a paver patio and turf grass that you never have to mow! Conveniently located to shopping, dining, and the hospital. Come see all that this home has to offer today!
Location
State NC
County New Hanover
Community Johnson Farm
Zoning R-15
Direction From S College Rd, turn on Pine Hollow Dr. Left on Split Rail. Left on Trumpet Vine. Left on Cloverland. Property will be on the right.
Rooms
Primary Bedroom Level Primary Living Area
Interior
Interior Features Master Downstairs, Ceiling Fan(s), Pantry, Walk-in Shower, Walk-In Closet(s)
Heating Heat Pump
Cooling Central Air
Fireplaces Type Gas Log
Fireplace Yes
Window Features Blinds
Exterior
Exterior Feature None
Garage Paved
Garage Spaces 2.0
Waterfront No
Roof Type Shingle
Porch Covered, Patio, Porch
Parking Type Paved
Building
Story 1
Foundation Slab
Sewer Municipal Sewer
Water Municipal Water
Structure Type None
New Construction No
Schools
Elementary Schools Williams
Middle Schools Myrtle Grove
High Schools Ashley
Others
Tax ID R07100-003-323-000
Acceptable Financing Cash, Conventional, FHA, VA Loan
Listing Terms Cash, Conventional, FHA, VA Loan
Special Listing Condition None
Read Less Info
Want to know what your home might be worth? Contact us for a FREE valuation!

Our team is ready to help you sell your home for the highest possible price ASAP








