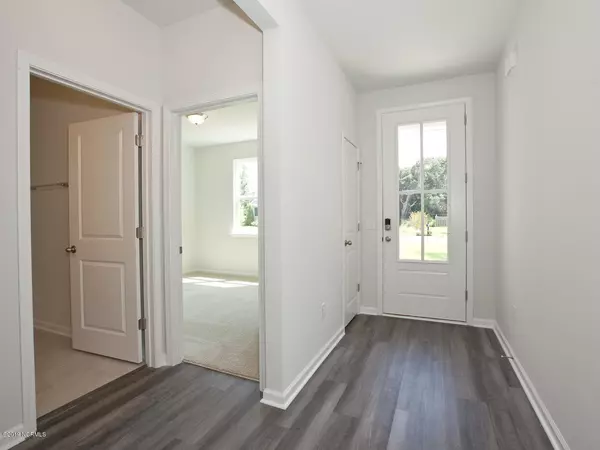$260,000
$265,000
1.9%For more information regarding the value of a property, please contact us for a free consultation.
3 Beds
2 Baths
1,775 SqFt
SOLD DATE : 11/08/2019
Key Details
Sold Price $260,000
Property Type Single Family Home
Sub Type Single Family Residence
Listing Status Sold
Purchase Type For Sale
Square Footage 1,775 sqft
Price per Sqft $146
Subdivision Wescott Farms
MLS Listing ID 100139043
Sold Date 11/08/19
Style Wood Frame
Bedrooms 3
Full Baths 2
HOA Fees $410
HOA Y/N Yes
Originating Board North Carolina Regional MLS
Year Built 2018
Lot Size 0.340 Acres
Acres 0.34
Lot Dimensions See recorded plat
Property Description
INTRODUCING DR HORTON HOMES at Wescott Estates! BRAND NEW CONSTRUCTION! The CLAIBORNE ''A'' MOVE-IN READY with 3 Bedrooms, 2 Full Baths and a DEN! OPEN FLOORPLAN! Kitchen with GRANITE, SS Appliances, and an ISLAND for casual seating overlooks dining and living area!! Owner's Suite with deluxe bath which includes double vanity, tub and walk-in shower! Enjoy the outdoors on your screened porch! BEAUTIFUL COMMUNITY with PONDS, Mature Trees, and an RV/Boat Storage Lot conveniently located to HISTORIC Southport and the beaches of Oak Island!
Location
State NC
County Brunswick
Community Wescott Farms
Zoning R75
Direction Highway 211 - turn onto Dosher Cut-Off, left on Wescott Farms Way SE, Left on Glennfield Circle SE. Homesite will be on the left.
Location Details Mainland
Rooms
Primary Bedroom Level Primary Living Area
Interior
Interior Features Foyer, Solid Surface, Master Downstairs, 9Ft+ Ceilings, Pantry, Walk-in Shower, Walk-In Closet(s)
Heating Forced Air, Heat Pump
Cooling Zoned
Flooring Carpet, Vinyl
Fireplaces Type None
Fireplace No
Appliance Stove/Oven - Electric, Microwave - Built-In, Ice Maker, Disposal
Laundry Inside
Exterior
Exterior Feature None
Garage Off Street, Paved
Garage Spaces 2.0
Pool None
Waterfront No
Roof Type Architectural Shingle
Accessibility None
Porch Screened
Parking Type Off Street, Paved
Building
Lot Description Wooded
Story 1
Entry Level One
Foundation Slab
Sewer Septic On Site
Water Municipal Water
Structure Type None
New Construction Yes
Others
Tax ID 221cb042
Acceptable Financing Cash, Conventional, FHA, VA Loan
Listing Terms Cash, Conventional, FHA, VA Loan
Special Listing Condition None
Read Less Info
Want to know what your home might be worth? Contact us for a FREE valuation!

Our team is ready to help you sell your home for the highest possible price ASAP








