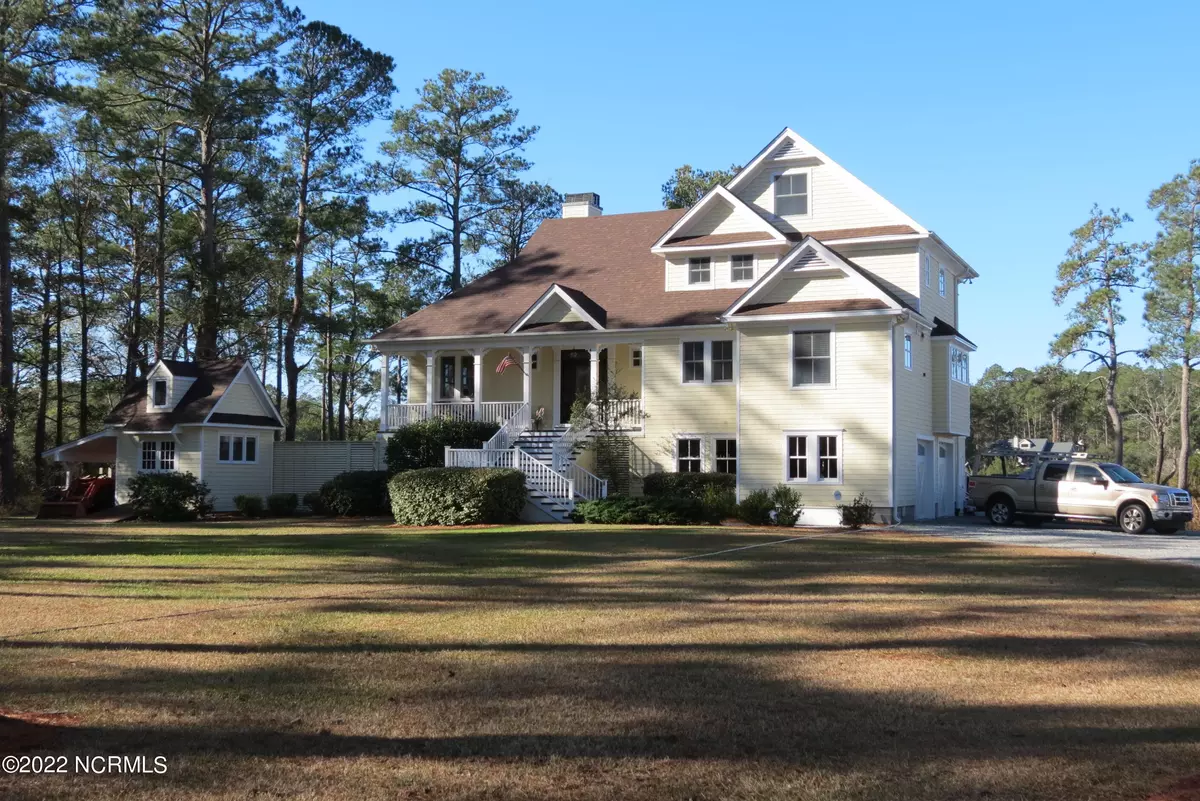$869,500
$869,500
For more information regarding the value of a property, please contact us for a free consultation.
3 Beds
4 Baths
3,215 SqFt
SOLD DATE : 04/18/2022
Key Details
Sold Price $869,500
Property Type Single Family Home
Sub Type Single Family Residence
Listing Status Sold
Purchase Type For Sale
Square Footage 3,215 sqft
Price per Sqft $270
Subdivision Whorton Harbor
MLS Listing ID 100165215
Sold Date 04/18/22
Style Wood Frame
Bedrooms 3
Full Baths 3
Half Baths 1
HOA Fees $285
HOA Y/N Yes
Originating Board North Carolina Regional MLS
Year Built 2006
Lot Size 3.902 Acres
Acres 3.9
Lot Dimensions subject to survey
Property Description
This estate is a work of art, constructed with the utmost care and with the finest materials by a master woodworker. New roof added Dec. 2021. The expansive 3.9 acre setting and its tended grounds are graced by the monumental home, which is elegantly compelling as you enter. You'll marvel at the soaring wood-coffered walls & ceilings of the living room, the wood-lined gourmet's kitchen/dining room, intimate bar area and the numerous ironwood porches and entertainment areas which make this residence ideal for gatherings of all sizes. The custom kitchen features marble tile counters and stainless appliances. It will be a delight to work in as you visit with family and friends either at the counter or in the incredible dining room overlooking the creek. The home's design is exquisite, as is the finish quality and execution. The public areas offer an intimate quality, with each well-proportioned space having a separate feel and function.... But the flow between each allows for a sense of spacious connectivity perfect for entertaining large groups between the kitchen, living room, family room/office, Carolina bar room and the lavish outside entertainment areas! The bedrooms offer ensuite baths, privacy and fabulous creek views! The master bedroom features a walk-out porch and a spa-like bath replete with luxurious features such as a Jacuzzi and custom shower. Access to the basement and laundry room adjoins. Two bedrooms upstairs have privacy and character with incredible views of Browns Creek. Follow the spiral staircase to the third floor's rec and exercise room. It would make a perfect retreat for parent or child alike. A huge workshop on the ground level has unlimited possibilities for the craftsman! End your day with a dip in the huge whirlpool /swim spa and watch the sun set over your deep multi-slip pier. Refined living awaits! Every aspect of this uniquely astounding property will surely impress anyone seeking genteel perfection
Location
State NC
County Pamlico
Community Whorton Harbor
Zoning Residential
Direction From Hwy 55 turn left onto Straight Road, continue on Straight Road approximately 6.7 miles then turn right onto Brown Creek Road, 2962 Brown Creek Road is on the right.
Location Details Mainland
Rooms
Other Rooms Shower, Storage, Workshop
Basement Finished, Full
Primary Bedroom Level Primary Living Area
Interior
Interior Features Solid Surface, Workshop, Master Downstairs, 9Ft+ Ceilings, Vaulted Ceiling(s), Ceiling Fan(s), Central Vacuum, Hot Tub, Walk-in Shower, Wet Bar, Walk-In Closet(s)
Heating Forced Air, Propane
Cooling Central Air
Flooring Tile, Wood
Window Features Thermal Windows
Appliance Water Softener, Washer, Vent Hood, Stove/Oven - Gas, Refrigerator, Microwave - Built-In, Dryer, Dishwasher, Convection Oven
Laundry Inside
Exterior
Exterior Feature Outdoor Shower
Garage Off Street, On Site, Unpaved
Garage Spaces 2.0
Pool Above Ground
Waterfront Yes
Waterfront Description Deeded Water Access,Deeded Water Rights,Deeded Waterfront,Water Depth 4+,Creek,Sailboat Accessible
View Creek/Stream, Marsh View, Water
Roof Type Architectural Shingle
Accessibility Exterior Wheelchair Lift
Porch Open, Covered, Deck, Porch, Screened
Parking Type Off Street, On Site, Unpaved
Building
Lot Description Open Lot, Wetlands, Wooded
Story 3
Entry Level Three Or More
Foundation Block, Raised
Sewer Septic On Site
Water Well
Structure Type Outdoor Shower
New Construction No
Others
Tax ID K07-24-4
Acceptable Financing Cash, Conventional, VA Loan
Listing Terms Cash, Conventional, VA Loan
Special Listing Condition None
Read Less Info
Want to know what your home might be worth? Contact us for a FREE valuation!

Our team is ready to help you sell your home for the highest possible price ASAP








