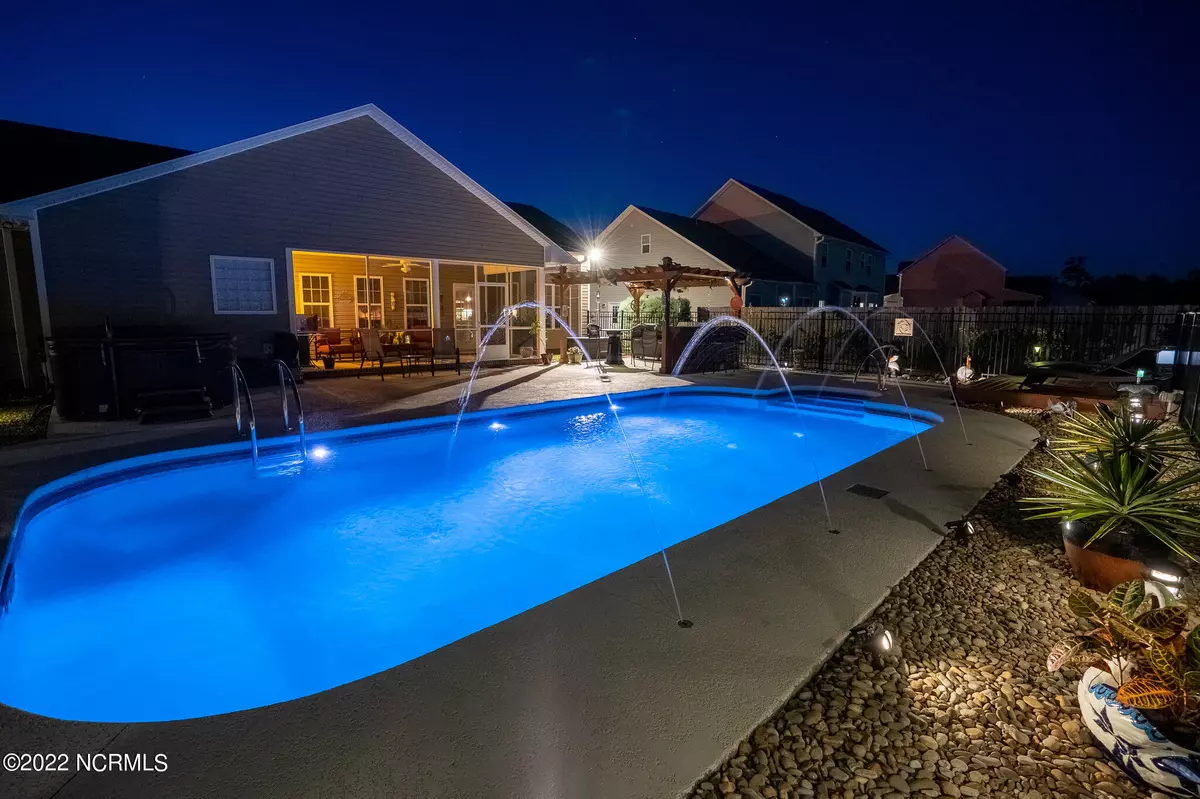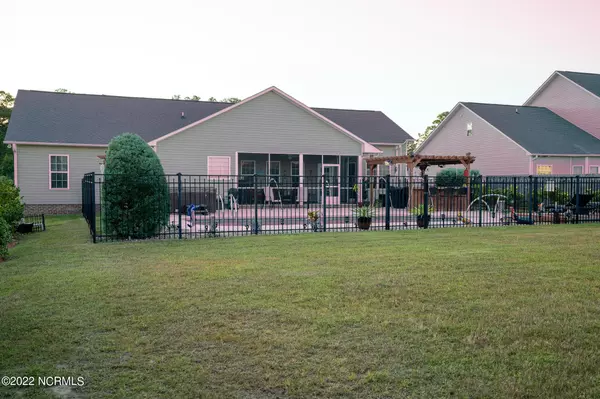$471,500
$449,900
4.8%For more information regarding the value of a property, please contact us for a free consultation.
4 Beds
3 Baths
2,424 SqFt
SOLD DATE : 03/17/2022
Key Details
Sold Price $471,500
Property Type Single Family Home
Sub Type Single Family Residence
Listing Status Sold
Purchase Type For Sale
Square Footage 2,424 sqft
Price per Sqft $194
Subdivision Halls Creek North
MLS Listing ID 100307125
Sold Date 03/17/22
Style Wood Frame
Bedrooms 4
Full Baths 2
Half Baths 1
HOA Y/N No
Originating Board North Carolina Regional MLS
Year Built 2014
Annual Tax Amount $2,853
Lot Size 0.470 Acres
Acres 0.47
Lot Dimensions 95x197x105x213
Property Description
You will love the ease of single story living this home has to offer. With 4 bedrooms PLUS a study, there is room for the whole family to spread out. A pocket door separates 2 bedrooms and a bath, perfect for privacy for a live in parent. The great room is large enough for all of your oversized comfy furniture, plus additional area for a bar or play space. For the cook in the family, the kitchen has tons of counter space and a fabulous walk in pantry. The bar is large enough for 4-5 bar stools and perfect for cooking and entertaining. Relax after dinner in your screened porch while enjoying the evening breeze. Out back your paradise awaits! Enjoy hosting friends and family with your private in ground pool and above ground hot tub. You will love grilling out under your covered pergola, fully equipped with a 2 sided bar. Rinse off after coming home from the beach in your outdoor shower. There's tons of privacy with tall trees planted around the rear property lines. Behind the fenced in pool area there is still plenty of yard space for gardening or letting the furbabies run. Call today for more information.
Location
State NC
County Onslow
Community Halls Creek North
Zoning R-20Sf
Direction Hwy 24 to Hammocks Beach Rd, turn on Cormorant at the subdivision entrance, left on Nellie, left on Bluff View
Rooms
Other Rooms Gazebo, Shower
Basement None
Interior
Interior Features Foyer, 1st Floor Master, 9Ft+ Ceilings, Blinds/Shades, Ceiling Fan(s), Gas Logs, Pantry, Smoke Detectors, Walk-in Shower, Walk-In Closet, Whirlpool
Heating Heat Pump
Cooling Central
Flooring Carpet, Tile
Appliance Dishwasher, Dryer, Microwave - Built-In, Refrigerator, Stove/Oven - Electric, Vent Hood, Washer
Exterior
Garage On Site, Paved
Garage Spaces 2.0
Pool Above Ground, Hot Tub, In Ground, See Remarks
Utilities Available Municipal Sewer, Municipal Water
Waterfront No
Waterfront Description None
Roof Type Architectural Shingle
Porch Covered, Open, Patio, Porch, Screened
Parking Type On Site, Paved
Garage Yes
Building
Lot Description Open
Story 1
New Construction No
Schools
Elementary Schools Swansboro
Middle Schools Swansboro
High Schools Swansboro
Others
Tax ID 1319c-133
Acceptable Financing VA Loan, Cash, Conventional, FHA
Listing Terms VA Loan, Cash, Conventional, FHA
Read Less Info
Want to know what your home might be worth? Contact us for a FREE valuation!

Our team is ready to help you sell your home for the highest possible price ASAP








