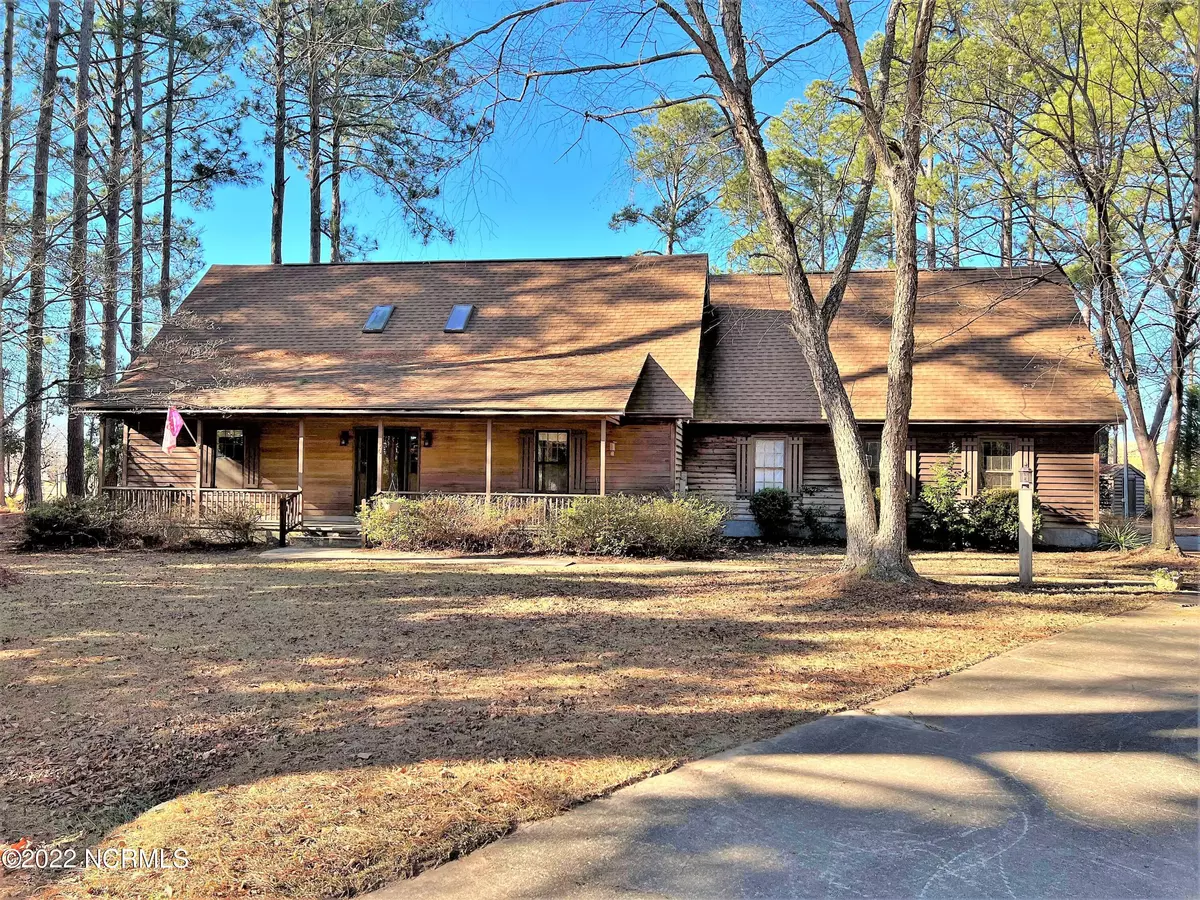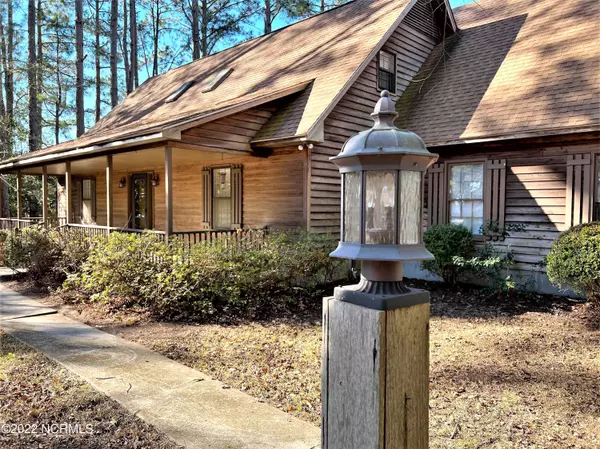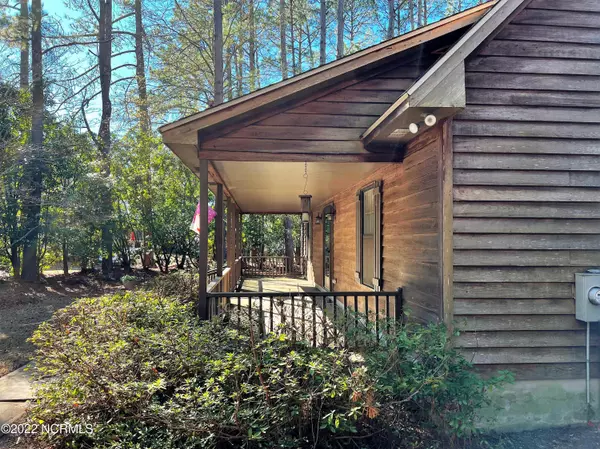$300,000
$310,000
3.2%For more information regarding the value of a property, please contact us for a free consultation.
4 Beds
3 Baths
2,961 SqFt
SOLD DATE : 04/05/2022
Key Details
Sold Price $300,000
Property Type Single Family Home
Sub Type Single Family Residence
Listing Status Sold
Purchase Type For Sale
Square Footage 2,961 sqft
Price per Sqft $101
Subdivision Brandywine
MLS Listing ID 100303754
Sold Date 04/05/22
Style Wood Frame
Bedrooms 4
Full Baths 3
HOA Y/N No
Originating Board North Carolina Regional MLS
Year Built 1985
Lot Size 0.620 Acres
Acres 0.62
Lot Dimensions 125x150x145x128.36
Property Description
Nestled within a private cul-de-sac, tucked away from everyday life (but very convenient to everything), listen to the whisper of majestic pines whilst you sip your morning nectar on your full-length front porch. This is all about location, ambiance, convenience, and a fascinating floorplan.
Nicely integrated open layout, this is an early adopter of the concept of ease of entertaining and togetherness, a reaction to the earlier feelings of restriction and stuffiness. Golden pine flooring lead you effortlessly through the living space and into the kitchen and open dining area with a wall of windows expanding the dining space outward onto the painted pine decking. Granite countertops add more bar seating in the kitchen.
From the living area you enter the tiled laundry room with an adjacent full bath. Next door is the master suite with large walk-in closet and a beautifully tiled shower, whirlpool tub and double vanity.
The carpeted stairway, very interestingly placed just off the kitchen, lead to privacy and double skylights overseeing a large multi-purpose area, inviting you to an additional two bedrooms, a small nursery (or other), a full bath with double vanities, and the entertainment room boasting a bar with sink and full refrigerator. The upstairs is also accessible via a secret bare stairway from the large two-car garage.
A charming home on a solid foundation, embraced by cedar siding, this home welcomes you to make it your own.
Location
State NC
County Pitt
Community Brandywine
Zoning RR
Direction Take E 10th Street to Hwy 33, turn right onto LT Hardee Rd, turn left onto Lee Dr, turn left onto Brandywine Circle.
Rooms
Other Rooms Storage
Basement None
Primary Bedroom Level Primary Living Area
Interior
Interior Features Master Downstairs, Wet Bar, Eat-in Kitchen
Heating Heat Pump
Cooling Central Air
Flooring Carpet, Tile, Wood
Fireplaces Type Gas Log
Fireplace Yes
Appliance Stove/Oven - Electric, Microwave - Built-In, Dishwasher, Cooktop - Electric
Laundry Inside
Exterior
Exterior Feature None
Garage On Site, Paved
Garage Spaces 2.0
Pool None
Utilities Available Community Water, Natural Gas Available, Natural Gas Connected
Waterfront No
Waterfront Description None
Roof Type Architectural Shingle
Accessibility None
Porch Covered, Deck, Porch
Parking Type On Site, Paved
Building
Lot Description Cul-de-Sac Lot
Story 2
Foundation Slab
Sewer Septic On Site
Structure Type None
New Construction No
Others
Tax ID 32137
Acceptable Financing Cash, Conventional, FHA, USDA Loan, VA Loan
Listing Terms Cash, Conventional, FHA, USDA Loan, VA Loan
Special Listing Condition None
Read Less Info
Want to know what your home might be worth? Contact us for a FREE valuation!

Our team is ready to help you sell your home for the highest possible price ASAP








