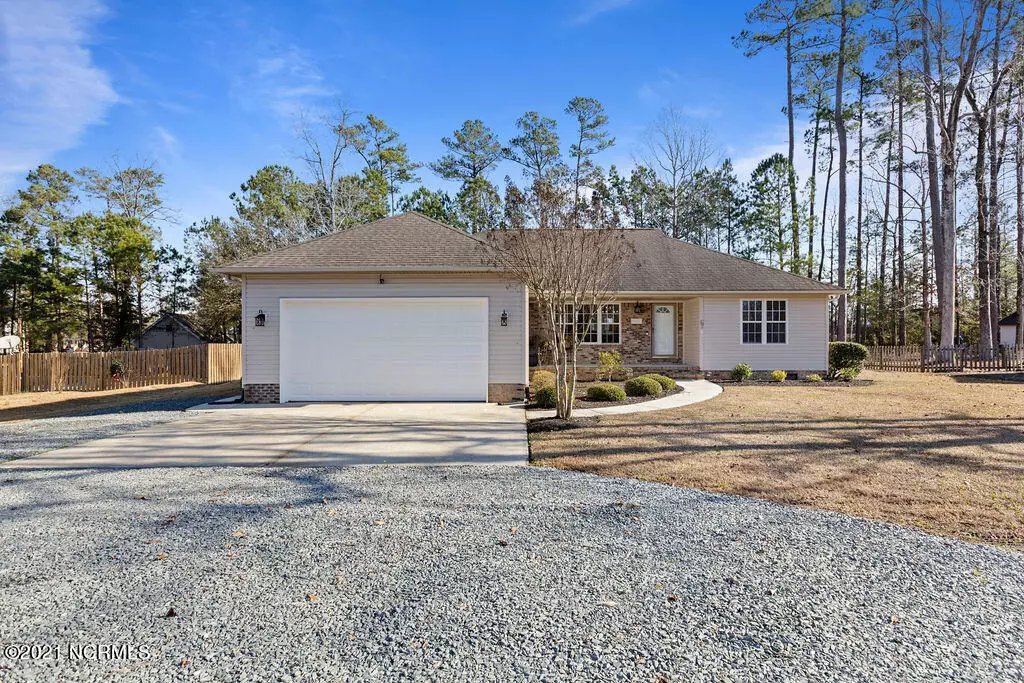$352,000
$345,000
2.0%For more information regarding the value of a property, please contact us for a free consultation.
3 Beds
2 Baths
1,844 SqFt
SOLD DATE : 02/17/2022
Key Details
Sold Price $352,000
Property Type Single Family Home
Sub Type Single Family Residence
Listing Status Sold
Purchase Type For Sale
Square Footage 1,844 sqft
Price per Sqft $190
Subdivision Cross Creek
MLS Listing ID 100307069
Sold Date 02/17/22
Style Wood Frame
Bedrooms 3
Full Baths 2
HOA Fees $155
HOA Y/N Yes
Originating Board North Carolina Regional MLS
Year Built 2002
Annual Tax Amount $1,770
Lot Size 0.560 Acres
Acres 0.56
Lot Dimensions irregular
Property Description
Meet the beautiful property of, 336 Knollwood Drive. This 3 bed, 2 bath home, has recently been upgraded throughout, offering open floor plan, sunroom, crown molding, tile throughout, to include; Coretec tiles in living room and ceramic tile in kitchen, sunroom and dining room, luxury new carpet and padding in the bedrooms. Beautifully updated bathrooms with tiled showers and upgraded vanities. Kitchen includes stainless steel appliances, granite counter tops, backsplash and grey cabinets. New vapor barrier and dehumidifier in crawlspace. Fenced in yard with deck and shed for storage.
Highly sought after Topsail schools.Minutes to golf, beaches and shopping. Neighborhood amenities include a soccer field and kayak launch to NE Cape fear river.
All furnishing may be purchased including washer and dryer.
Location
State NC
County Pender
Community Cross Creek
Zoning R20
Direction Take Hwy 17 N from Wilmington, towards Hampstead. Left on to Hwy 210 W, right at fork. Cross over Dallie Dutch Rd, onto Royal Oaks Drive. Left at round-about onto Knollwood Drive. House is located on the right.
Rooms
Other Rooms Workshop
Basement Crawl Space, None
Primary Bedroom Level Primary Living Area
Interior
Interior Features Workshop, 9Ft+ Ceilings, Tray Ceiling(s), Vaulted Ceiling(s), Ceiling Fan(s), Pantry, Walk-in Shower, Walk-In Closet(s)
Heating Electric, Heat Pump
Cooling Central Air
Flooring Carpet, Tile
Window Features Blinds
Appliance Washer, Stove/Oven - Electric, Refrigerator, Microwave - Built-In, Dryer, Dishwasher
Laundry Inside
Exterior
Exterior Feature None
Garage Paved
Garage Spaces 2.0
Pool None
Waterfront No
Waterfront Description None
Roof Type Shingle
Porch Patio, Porch
Parking Type Paved
Building
Story 1
Sewer Septic On Site
Water Municipal Water
Structure Type None
New Construction No
Schools
Elementary Schools Topsail
Middle Schools Topsail
High Schools Topsail
Others
Tax ID 3263-84-6132-0000
Acceptable Financing Cash, Conventional, FHA, VA Loan
Listing Terms Cash, Conventional, FHA, VA Loan
Special Listing Condition None
Read Less Info
Want to know what your home might be worth? Contact us for a FREE valuation!

Our team is ready to help you sell your home for the highest possible price ASAP








