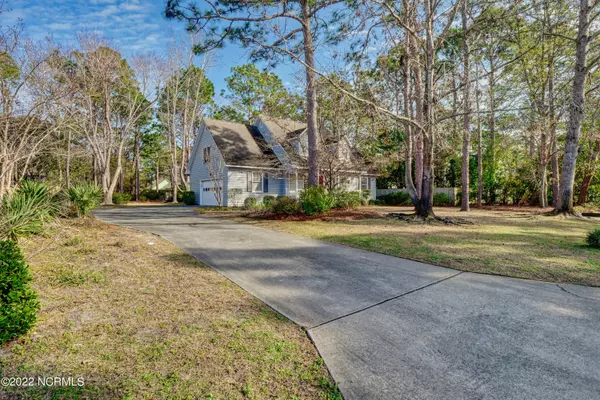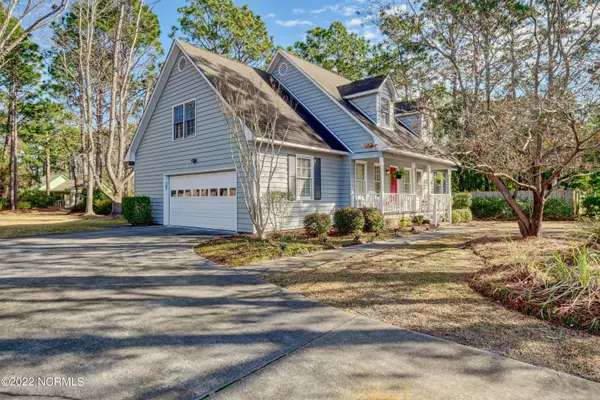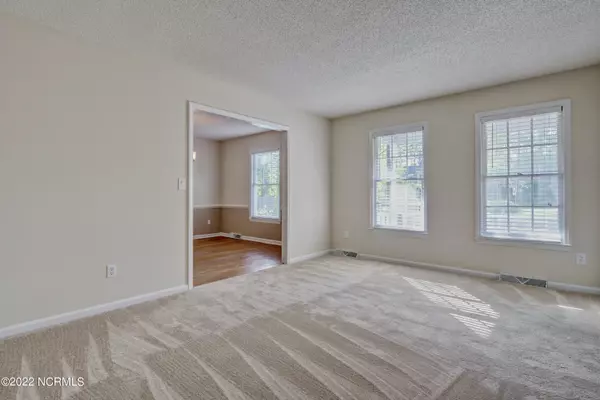$428,630
$380,000
12.8%For more information regarding the value of a property, please contact us for a free consultation.
3 Beds
3 Baths
2,381 SqFt
SOLD DATE : 02/11/2022
Key Details
Sold Price $428,630
Property Type Single Family Home
Sub Type Single Family Residence
Listing Status Sold
Purchase Type For Sale
Square Footage 2,381 sqft
Price per Sqft $180
Subdivision Whisper Creek
MLS Listing ID 100307320
Sold Date 02/11/22
Style Wood Frame
Bedrooms 3
Full Baths 2
Half Baths 1
HOA Y/N No
Originating Board North Carolina Regional MLS
Year Built 1988
Annual Tax Amount $2,537
Lot Size 0.440 Acres
Acres 0.44
Lot Dimensions 100X170X66X51X188
Property Description
Lovely Cape Cod home in Whisper Creek is on a large .44 acre wooded landscaped lot with numerous azaleas. The rocking chair front porch invites you into home. The kitchen is ideal for the chef of the house with new appliances, granite counter tops, deep sink with new faucet, tile floor, and bay window which brings in an abundance of light. The masonry fireplace accents the family room plus there is a second staircase leading from the bonus room. There is a formal dining room and living room with hard wood floors. Other downstairs features are powder room and laundry room with laundry sink steps from the garage. New carpet and paint throughout the home. Upstairs the spacious primary bedroom has a walk-in closet, additional two bedrooms, two bathrooms and a generous bonus room ideal for work at home parents or playroom for the children. There is a cute nook in the bonus room where children would love to play or read. The side loading garage has a pedestrian door. No HOA. The whole yard irrigation system is on well water saving you money on the water bill. Culligan Water system is included. New upstairs top of the line heat pump installed 2021 and downstairs heat pump installed 2016. Enjoy the ultimate coastal lifestyle minutes from the beaches, downtown, and great neighborhood schools.
Location
State NC
County New Hanover
Community Whisper Creek
Zoning R-15
Direction South College Road, left Pine Valley Road, right Amber Drive, left Aster Ct, house is on the left with a sign
Rooms
Basement None
Interior
Interior Features Foyer, Blinds/Shades, Ceiling Fan(s), Smoke Detectors, Sprinkler System, Walk-In Closet
Heating Heat Pump
Cooling Central, Zoned
Flooring Carpet, Tile
Appliance Dishwasher, Dryer, Microwave - Built-In, Stove/Oven - Electric, Washer, Water Softener
Exterior
Garage On Site, Paved
Garage Spaces 2.0
Pool None
Utilities Available Municipal Sewer, Municipal Water
Waterfront No
Waterfront Description None
Roof Type Shingle
Porch Covered, Deck, Porch
Parking Type On Site, Paved
Garage Yes
Building
Lot Description Wooded
Story 2
New Construction No
Schools
Elementary Schools Holly Tree
Middle Schools Roland Grise
High Schools Hoggard
Others
Tax ID R06612-006-031-000
Acceptable Financing VA Loan, Cash, Conventional, FHA
Listing Terms VA Loan, Cash, Conventional, FHA
Read Less Info
Want to know what your home might be worth? Contact us for a FREE valuation!

Our team is ready to help you sell your home for the highest possible price ASAP








