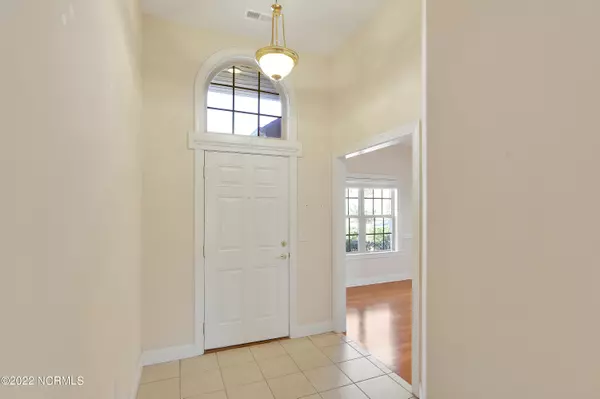$280,000
$275,000
1.8%For more information regarding the value of a property, please contact us for a free consultation.
2 Beds
2 Baths
1,403 SqFt
SOLD DATE : 02/14/2022
Key Details
Sold Price $280,000
Property Type Townhouse
Sub Type Townhouse
Listing Status Sold
Purchase Type For Sale
Square Footage 1,403 sqft
Price per Sqft $199
Subdivision Westport
MLS Listing ID 100307250
Sold Date 02/14/22
Style Wood Frame
Bedrooms 2
Full Baths 2
HOA Fees $2,796
HOA Y/N Yes
Originating Board North Carolina Regional MLS
Year Built 2006
Lot Size 3,920 Sqft
Acres 0.09
Lot Dimensions 43 x 87 44 x 87
Property Description
A brick end-unit townhome in the WestPort Community with 2 bedrooms and 2 full bathrooms. Situated on a quiet street within walking distance to one of two community pools. Enjoy the open floor plan with the kitchen overlooking the living room, and a formal dining room with upgraded engineered hardwood floors. The kitchen and baths have been updated with Quartz counters and backs (2015); the HVAC system was installed in 2015 and the hot water heater in 2016. All appliances convey including the Whirlpool refrigerator (2013) and the washer & dryer. The bright living room has French doors leading to an outside patio with awning. The owner's suite includes two walk-in closets with wood shelving. You'll find plenty of storage in the two-car attached garage with attic access by pull down steps. The HOA includes the master insurance, amenities, Termite Bond and lawn maintenance. WestPort amenities include a clubhouse, two pools, basketball, playground, and walking paths. Downtown Wilmington, with an array of entertainment, shops, and restaurants, is only a 15-minute drive. Enjoy Historic Southport and Oak Island Beach with only a 20-minute ride!
Location
State NC
County Brunswick
Community Westport
Zoning LE-PUD
Direction Take the 1st Leland exit toward Southport. Hwy 133 South from 74/76 Intersection. Right on Westport Dr. Right on Merestone. Right on Birkdale.
Rooms
Basement None
Interior
Interior Features Foyer, 1st Floor Master, 9Ft+ Ceilings, Blinds/Shades, Ceiling Fan(s), Pantry, Smoke Detectors, Walk-in Shower, Walk-In Closet
Heating Heat Pump, Forced Air
Cooling Central
Flooring Carpet, Tile
Appliance None, Dishwasher, Dryer, Microwave - Built-In, Refrigerator, Stove/Oven - Electric, Washer
Exterior
Garage Off Street, On Site, Paved
Garage Spaces 2.0
Utilities Available Municipal Sewer, Municipal Water
Waterfront No
Roof Type Shingle
Porch Patio
Parking Type Off Street, On Site, Paved
Garage Yes
Building
Story 1
New Construction No
Schools
Elementary Schools Belville
Middle Schools Leland
High Schools North Brunswick
Others
Tax ID 059bi062
Acceptable Financing Cash, Conventional
Listing Terms Cash, Conventional
Read Less Info
Want to know what your home might be worth? Contact us for a FREE valuation!

Our team is ready to help you sell your home for the highest possible price ASAP








