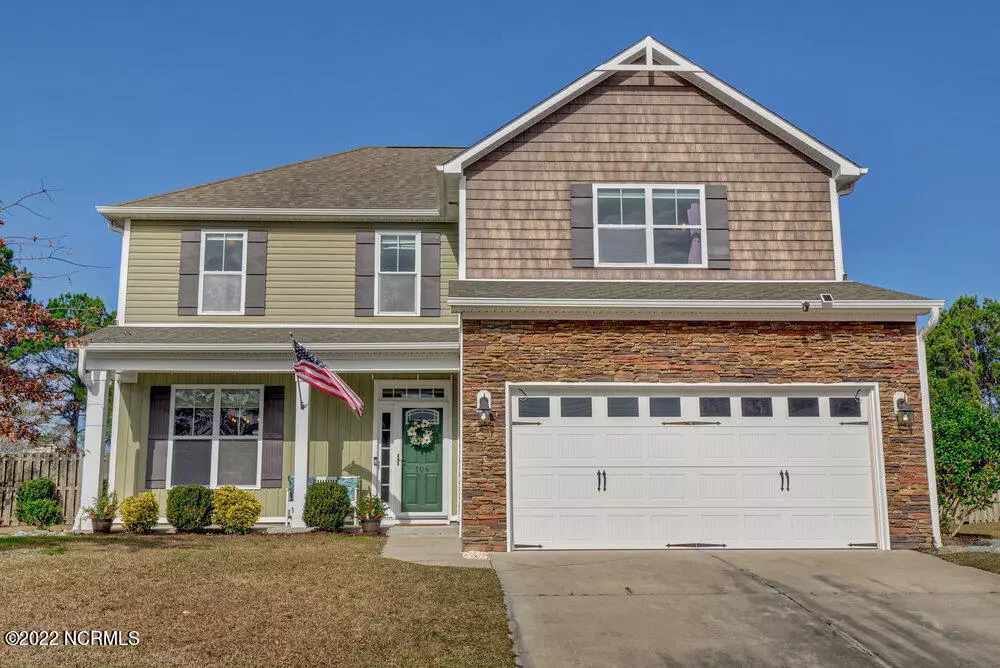$365,000
$374,900
2.6%For more information regarding the value of a property, please contact us for a free consultation.
3 Beds
3 Baths
2,160 SqFt
SOLD DATE : 04/01/2022
Key Details
Sold Price $365,000
Property Type Single Family Home
Sub Type Single Family Residence
Listing Status Sold
Purchase Type For Sale
Square Footage 2,160 sqft
Price per Sqft $168
Subdivision Dogwood Lakes
MLS Listing ID 100307557
Sold Date 04/01/22
Style Wood Frame
Bedrooms 3
Full Baths 2
Half Baths 1
HOA Fees $392
HOA Y/N Yes
Originating Board North Carolina Regional MLS
Year Built 2011
Annual Tax Amount $2,680
Lot Size 0.340 Acres
Acres 0.34
Lot Dimensions see map
Property Description
Perfectly located in the highly desirable Topsail school district between Jacksonville and Wilmington and so close to shopping and the beach! Dogwood Lakes is a friendly neighborhood where there is a real sense of community. Walking or riding around the neighborhood was thoughtfully designed by the developer, with sidewalks on both sides of the street. Relax at the lakeside pavilion, paddle the lake or fish for that trophy catch. From the moment you enter 106 Lumis Court, you will notice the updates and upgrades throughout. From the wood flooring, travertine tile in the kitchen and breakfast area, additional recessed lighting installed, beverage bar, stone wall with electric fireplace, custom master bedroom closet and the new carpet on the stairs and second level. The second level offers 3 bedrooms, an open bonus area and laundry upstairs! Out back there is plenty of room for so many activities!
Whether looking to retire and enjoy the incredible Coastal NC weather or relocating here for work, you will appreciate being minutes from the beach, boating, golf course, shopping or work. Come enjoy this wonderful home and the quality of life that Coastal Carolina has to offer!
Location
State NC
County Pender
Community Dogwood Lakes
Zoning SEEMAP
Direction 17 to Cornel Lane. Left on Lumis. House is on left.
Rooms
Primary Bedroom Level Non Primary Living Area
Interior
Interior Features Foyer, Solid Surface, Ceiling Fan(s), Pantry, Walk-in Shower, Walk-In Closet(s)
Heating Forced Air
Cooling Central Air
Flooring Carpet, Tile, Wood
Window Features Blinds
Appliance Stove/Oven - Electric, Microwave - Built-In, Dishwasher
Laundry Inside
Exterior
Exterior Feature Irrigation System
Garage Paved
Garage Spaces 2.0
Waterfront No
Roof Type Shingle
Porch Covered, Deck, Porch
Parking Type Paved
Building
Story 2
Foundation Slab
Sewer Municipal Sewer
Water Municipal Water
Structure Type Irrigation System
New Construction No
Others
Tax ID 4215-86-3534-0000
Acceptable Financing Cash, Conventional, FHA, USDA Loan, VA Loan
Listing Terms Cash, Conventional, FHA, USDA Loan, VA Loan
Special Listing Condition None
Read Less Info
Want to know what your home might be worth? Contact us for a FREE valuation!

Our team is ready to help you sell your home for the highest possible price ASAP








