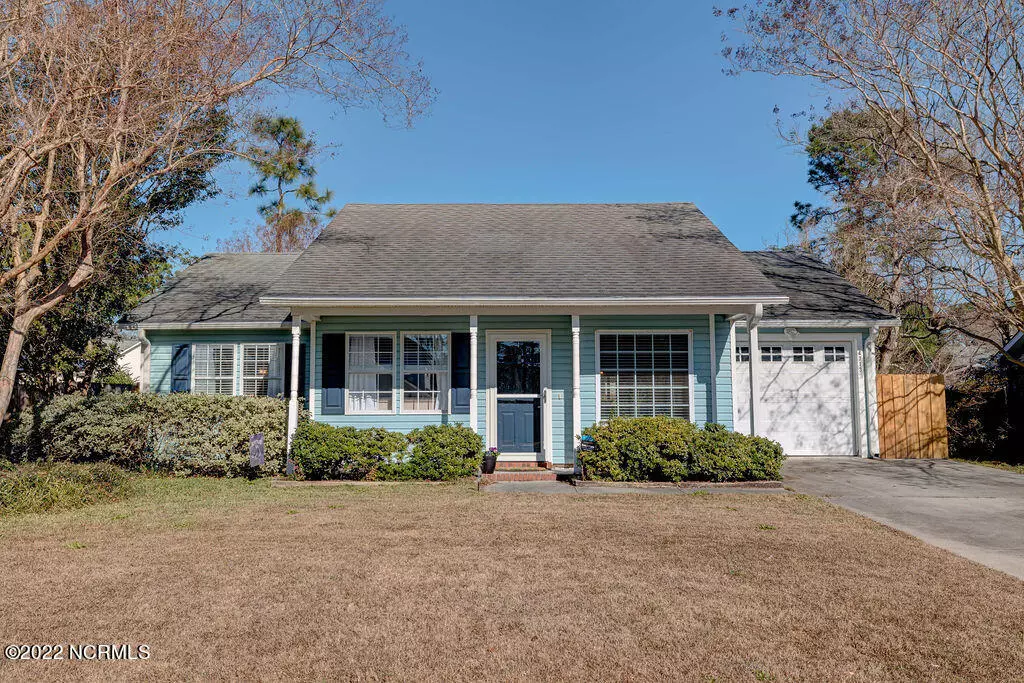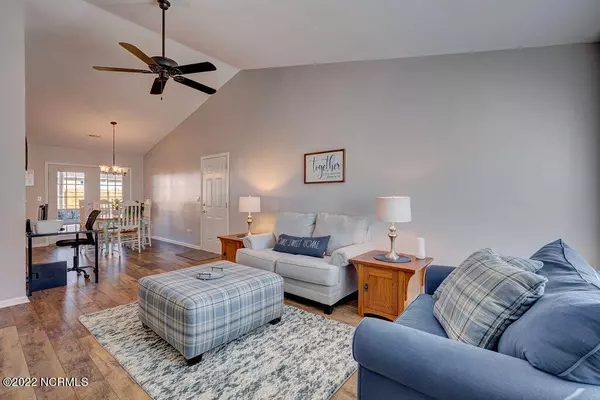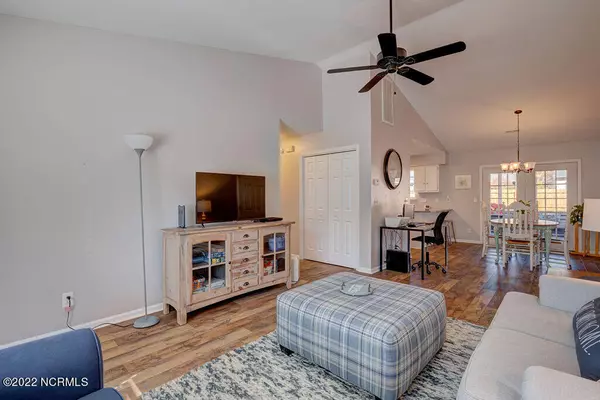$280,000
$260,000
7.7%For more information regarding the value of a property, please contact us for a free consultation.
2 Beds
2 Baths
1,089 SqFt
SOLD DATE : 02/11/2022
Key Details
Sold Price $280,000
Property Type Single Family Home
Sub Type Single Family Residence
Listing Status Sold
Purchase Type For Sale
Square Footage 1,089 sqft
Price per Sqft $257
Subdivision Fox Run Farms
MLS Listing ID 100307834
Sold Date 02/11/22
Style Wood Frame
Bedrooms 2
Full Baths 2
HOA Fees $525
HOA Y/N Yes
Originating Board North Carolina Regional MLS
Year Built 1992
Annual Tax Amount $1,073
Lot Size 6,534 Sqft
Acres 0.15
Lot Dimensions 66x98
Property Description
Welcome home to this beautifully remodeled 2BR/2BA cottage in Fox Run Farms. Open floorplan features LVP flooring throughout entire home. Updated kitchen includes granite countertops, large pantry, stainless appliances, and fabulous Jenn-air GAS range. Spacious master suite is complete with gorgeous remodeled master bath with double vanity and walk-in tile shower with pebble flooring. Guest bath is also completely updated, including tiled shower. Separate laundry room is accessible through garage, and is additional heated square footage. Doorways are all extra wide. Outdoor living is a dream with a fully fenced backyard (NEW fence) & large screened porch with built-in bench seating. Low HOA dues with community pool and tennis courts make this turn-key home the complete package!
Location
State NC
County New Hanover
Community Fox Run Farms
Zoning R-15
Direction Heading south on College Road, turn left onto Lansdowne Rd, right onto Devonshire Lane, right onto Weybridge Lane. Home is on right.
Rooms
Primary Bedroom Level Primary Living Area
Interior
Interior Features Master Downstairs, 9Ft+ Ceilings, Ceiling Fan(s), Pantry, Walk-in Shower, Walk-In Closet(s)
Heating Heat Pump
Cooling Central Air
Flooring LVT/LVP
Fireplaces Type None
Fireplace No
Window Features Blinds
Appliance Stove/Oven - Gas, Microwave - Built-In, Disposal, Dishwasher
Laundry Inside
Exterior
Exterior Feature None
Garage Paved
Garage Spaces 1.0
Waterfront No
Roof Type Architectural Shingle
Accessibility Accessible Doors
Porch Covered, Porch, Screened
Parking Type Paved
Building
Story 1
Foundation Slab
Sewer Municipal Sewer
Water Municipal Water
Structure Type None
New Construction No
Others
Tax ID R07111-005-002-000
Acceptable Financing Cash, Conventional, FHA, VA Loan
Listing Terms Cash, Conventional, FHA, VA Loan
Special Listing Condition None
Read Less Info
Want to know what your home might be worth? Contact us for a FREE valuation!

Our team is ready to help you sell your home for the highest possible price ASAP








