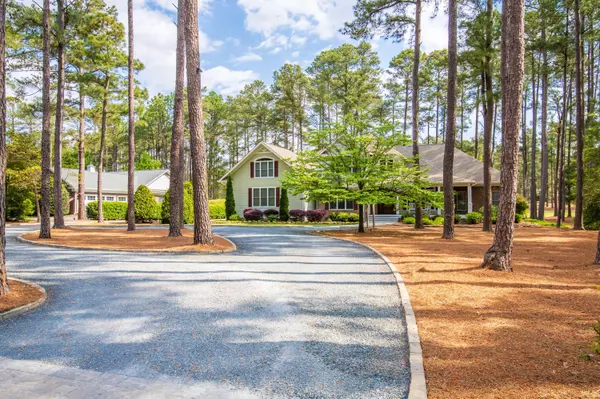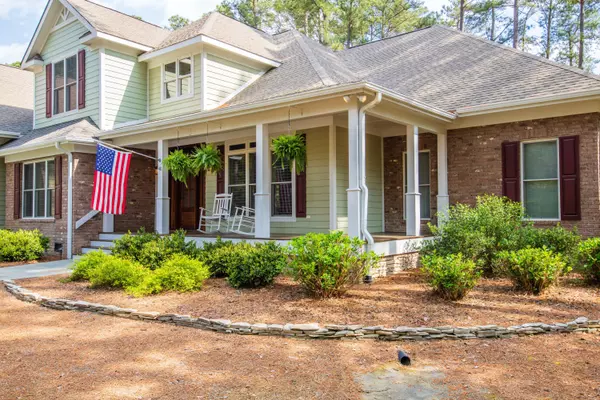$757,000
$750,000
0.9%For more information regarding the value of a property, please contact us for a free consultation.
4 Beds
4 Baths
4,648 SqFt
SOLD DATE : 05/27/2021
Key Details
Sold Price $757,000
Property Type Single Family Home
Sub Type Single Family Residence
Listing Status Sold
Purchase Type For Sale
Square Footage 4,648 sqft
Price per Sqft $162
Subdivision Pinewild Cc
MLS Listing ID 205723
Sold Date 05/27/21
Bedrooms 4
Full Baths 4
Half Baths 1
HOA Fees $1,241
HOA Y/N Yes
Originating Board North Carolina Regional MLS
Year Built 2006
Annual Tax Amount $3,424
Lot Size 0.900 Acres
Acres 0.9
Lot Dimensions 66.2 x 80.03 x 244.54 x 150.95 x 277.74
Property Description
Stunning Golf front home in the desirable Pinewild CC with Transferable PCC Memberships! Covered porch welcomes you into the foyer are with large office to your right and formal dining to to left. Dining has pass thru with wet bar, built-in shelving and storage space leading to Kitchen. Kitchen features gleaming countertops, center island, lots of cabinet space, walk-in pantry and eat-in nook! Great Room is spacious, provides natural lighting, fireplace and built-ins! Master Suite is on 1st Floor, gives access to back porch, has soaking tub, shower, sperate vanities, and a massive WIC! Guest Ensuite Bedroom with private bathroom, laundry room and 1/2 bath complete main floor. Upstairs you'll find a bedroom with Jack/Jill Bathroom to Bonus Room + another Ensuite with WIC and private bath! Backyard provides wonderful view of the Golf course and is a space ready to enjoy - Covered porch with access from Master and Great Room - Screened-in Porch - Large Patio, and Firepit area! Termite Bond with Aberdeen Exterminating! Make this gem your own before it's too late!
Location
State NC
County Moore
Community Pinewild Cc
Zoning R30
Direction From the Pinwild CC Gate on Glasgow Drive, take a right onto Kilbride Drive, a left onto Greyabbey and the home is on the left.
Interior
Interior Features 1st Floor Master, Ceiling Fan(s), Gas Logs, Pantry, Smoke Detectors, Wash/Dry Connect, Wet Bar
Heating Heat Pump
Flooring Carpet, Tile
Appliance Dishwasher, Double Oven, Microwave - Built-In, Refrigerator
Exterior
Garage Paved
Garage Spaces 2.0
Utilities Available Municipal Sewer, Municipal Water
Waterfront No
Roof Type Composition
Porch Deck, Patio, Porch, Screened
Parking Type Paved
Garage Yes
Building
Lot Description Golf Course Lot
New Construction No
Schools
Elementary Schools West Pine
Middle Schools West Pine
High Schools Pinecrest
Read Less Info
Want to know what your home might be worth? Contact us for a FREE valuation!

Our team is ready to help you sell your home for the highest possible price ASAP








