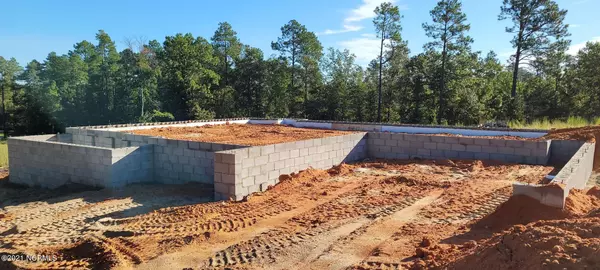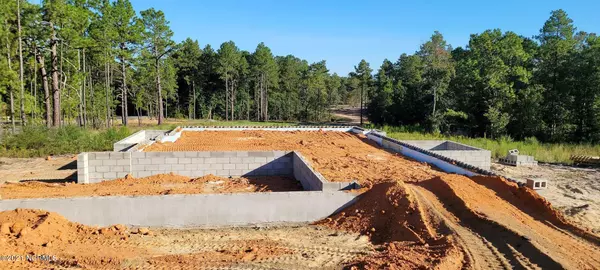$369,900
$369,900
For more information regarding the value of a property, please contact us for a free consultation.
3 Beds
3 Baths
2,865 SqFt
SOLD DATE : 01/20/2022
Key Details
Sold Price $369,900
Property Type Single Family Home
Sub Type Single Family Residence
Listing Status Sold
Purchase Type For Sale
Square Footage 2,865 sqft
Price per Sqft $129
Subdivision Gretchen Pines
MLS Listing ID 100296765
Sold Date 01/20/22
Style Wood Frame
Bedrooms 3
Full Baths 3
HOA Fees $600
HOA Y/N Yes
Originating Board North Carolina Regional MLS
Year Built 2021
Lot Size 0.709 Acres
Acres 0.71
Lot Dimensions 309x100x304x100
Property Description
A&G Residential is building the Pickens Plan to be completed around November 15th. Gorgeous 2 story home with 3 Bedrooms and 3 FULL baths. First floor has a flex room, an office and an open floor plan family room and kitchen. Can't resist granite countertops in the kitchen and cultured marble countertops in the bathrooms. Stainless steal appliances, tile backsplash and crown molding will complete your beautiful kitchen. Master suite with garden tub and ceramic tile surrounding will provide the relaxing retreat you need. Additional 2 bedrooms, media room, conveniently located laundry room and sitting room complete the upstairs. All of this sits within the Gated Community of Gretchen Pines. Don't miss out on this fantastic new home!
Location
State NC
County Moore
Community Gretchen Pines
Zoning RA-20
Direction Hwy 211 towards West End, right on Hwy 73, then turn Left onto Gretchen Road.
Rooms
Primary Bedroom Level Non Primary Living Area
Interior
Heating Electric
Cooling Central Air
Flooring LVT/LVP, Carpet, Tile
Window Features Storm Window(s)
Appliance Stove/Oven - Electric, Microwave - Built-In, Dishwasher
Laundry Hookup - Dryer, Washer Hookup
Exterior
Garage Paved
Garage Spaces 2.0
Waterfront No
Roof Type Composition
Porch None
Parking Type Paved
Building
Story 2
Foundation Slab
Sewer Septic On Site
Water Municipal Water
New Construction Yes
Others
Tax ID 20190017
Acceptable Financing Cash, Conventional, FHA, VA Loan
Listing Terms Cash, Conventional, FHA, VA Loan
Special Listing Condition None
Read Less Info
Want to know what your home might be worth? Contact us for a FREE valuation!

Our team is ready to help you sell your home for the highest possible price ASAP








