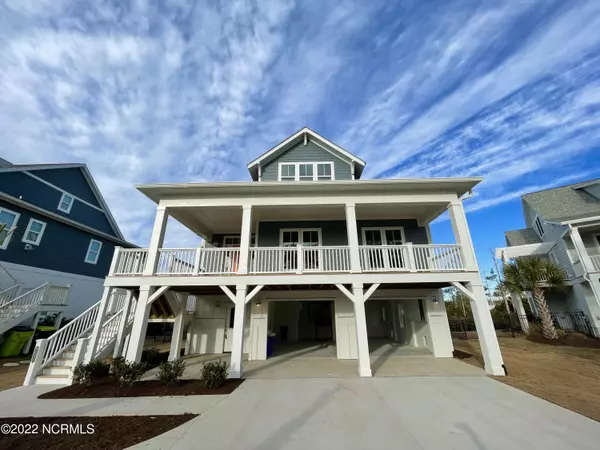$781,812
$761,200
2.7%For more information regarding the value of a property, please contact us for a free consultation.
4 Beds
4 Baths
2,784 SqFt
SOLD DATE : 01/28/2022
Key Details
Sold Price $781,812
Property Type Single Family Home
Sub Type Single Family Residence
Listing Status Sold
Purchase Type For Sale
Square Footage 2,784 sqft
Price per Sqft $280
Subdivision Lookout Pointe At River Oaks
MLS Listing ID 100305202
Sold Date 01/28/22
Style Wood Frame
Bedrooms 4
Full Baths 3
Half Baths 1
HOA Fees $780
HOA Y/N No
Originating Board North Carolina Regional MLS
Year Built 2022
Annual Tax Amount $569
Lot Size 0.260 Acres
Acres 0.26
Lot Dimensions 137 x 66 x 131 x 62 +/-
Property Description
Premium River View Lot! Custom Home in Lookout Pointe at River Oaks by Stewart Building Company, LLC, designed by Sullivan Design Company, Amazing Views of the Cape Fear River! Private Elevator, Ceramic tile baths and showers, low maintenance finishes, and convenient to Pleasure Island Beaches, Downtown Wilmington, and schools. Located in the southern part of New Hanover county and just 10 minutes from Carolina and Kure Beaches. Some pictures of previously completed similar homes.
Location
State NC
County New Hanover
Community Lookout Pointe At River Oaks
Zoning R-15
Direction Take river road S. toward Carolina Beach, Left on River Oaks Drive, Left on Cotton rose, House is 6th on left
Rooms
Basement None
Interior
Interior Features Foyer, Ceiling Fan(s), Pantry, Smoke Detectors, Walk-in Shower, Walk-In Closet, Whirlpool
Heating Forced Air
Cooling Central
Flooring LVT/LVP, Tile
Appliance None, Dishwasher, Disposal, Ice Maker, Microwave - Built-In, Refrigerator, Stove/Oven - Electric, Stove/Oven - Gas, Vent Hood
Exterior
Garage Assigned, Off Street, Paved
Garage Spaces 2.0
Utilities Available Municipal Sewer, Municipal Water
Waterfront No
Waterfront Description Marsh Front, Marsh View, River View, Salt Marsh, Water View
Roof Type Architectural Shingle
Accessibility None
Porch Balcony, Covered, Deck, Patio, Porch
Parking Type Assigned, Off Street, Paved
Garage Yes
Building
Lot Description Cul-de-Sac Lot
Story 3
New Construction Yes
Schools
Elementary Schools Anderson
Middle Schools Murray
High Schools Ashley
Others
Tax ID R08100006356000
Acceptable Financing Cash, Conventional, Construction to Perm
Listing Terms Cash, Conventional, Construction to Perm
Read Less Info
Want to know what your home might be worth? Contact us for a FREE valuation!

Our team is ready to help you sell your home for the highest possible price ASAP








