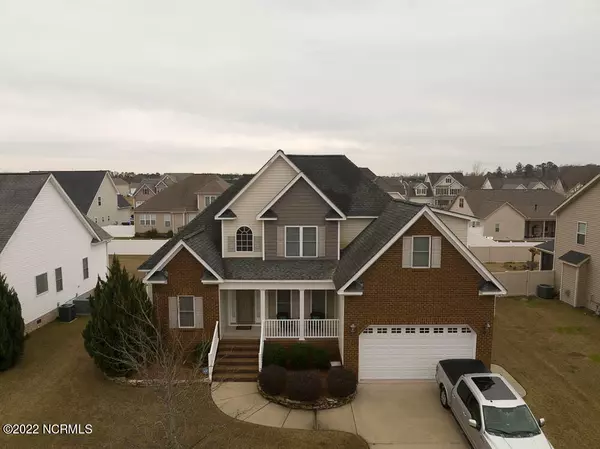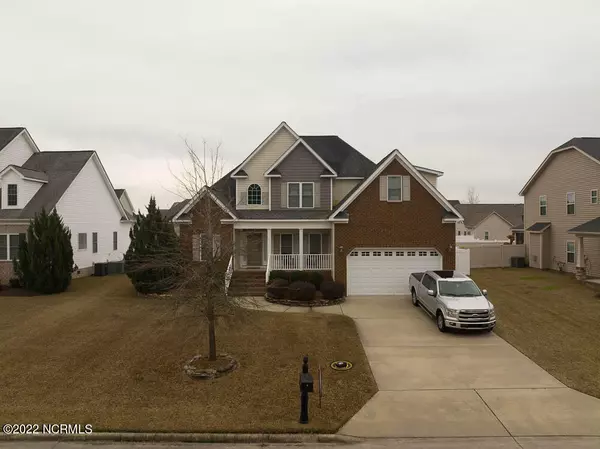$315,000
$310,990
1.3%For more information regarding the value of a property, please contact us for a free consultation.
3 Beds
3 Baths
2,212 SqFt
SOLD DATE : 03/11/2022
Key Details
Sold Price $315,000
Property Type Single Family Home
Sub Type Single Family Residence
Listing Status Sold
Purchase Type For Sale
Square Footage 2,212 sqft
Price per Sqft $142
Subdivision Taberna
MLS Listing ID 100308464
Sold Date 03/11/22
Style Wood Frame
Bedrooms 3
Full Baths 2
Half Baths 1
HOA Y/N Yes
Originating Board North Carolina Regional MLS
Year Built 2007
Annual Tax Amount $2,947
Lot Size 9,148 Sqft
Acres 0.21
Lot Dimensions 76.27x120x76.27x120
Property Description
This beautiful home features 3 bedrooms, 2.5 baths, and a large bonus room. It offers an impressive two-story foyer and a formal dining room with coffered ceilings and surround sound on the main floor. The 1st floor master bedroom has trey ceilings and includes a master bath with a walk-in closet, double vanities, walk-in shower, private water closet, and a jetted tub. A must-see kitchen with granite counter tops, double oven, tiled backsplash, pendant lighting, stainless steel appliances, 2 pantries-1 with pull out drawers and hardwood flooring throughout the kitchen/dining/living areas. To tie it all together, a 2-car garage with side door entry, rear deck, well-manicured yard, and a privacy fence. It is conveniently located for quick access to the by-pass to 264, Kinston, Farmville, and a short drive to both the medical district and academic campuses.
Location
State NC
County Pitt
Community Taberna
Zoning R9S
Direction NC Hwy 11 S, just past Sam's Club turn rt on Davenport Farm Rd, rt on Frog Level Rd, 1st left on Bryson, rt on Calvary, lt on Katie, home on left.
Rooms
Primary Bedroom Level Primary Living Area
Interior
Interior Features Foyer, 1st Floor Master, Blinds/Shades, Ceiling - Trey, Ceiling - Vaulted, Ceiling Fan(s), Gas Logs, Smoke Detectors, Walk-in Shower, Walk-In Closet
Heating Heat Pump
Cooling Central
Flooring Carpet, Tile
Appliance Cooktop - Electric, Dishwasher, Double Oven, Microwave - Built-In, Refrigerator
Exterior
Garage Paved
Garage Spaces 2.0
Utilities Available Municipal Sewer, Municipal Water
Waterfront No
Roof Type Architectural Shingle
Porch Deck
Parking Type Paved
Garage Yes
Building
Story 2
New Construction No
Schools
Elementary Schools Ridgewood
Middle Schools A. G. Cox
High Schools South Central
Others
Tax ID 073590
Read Less Info
Want to know what your home might be worth? Contact us for a FREE valuation!

Our team is ready to help you sell your home for the highest possible price ASAP








