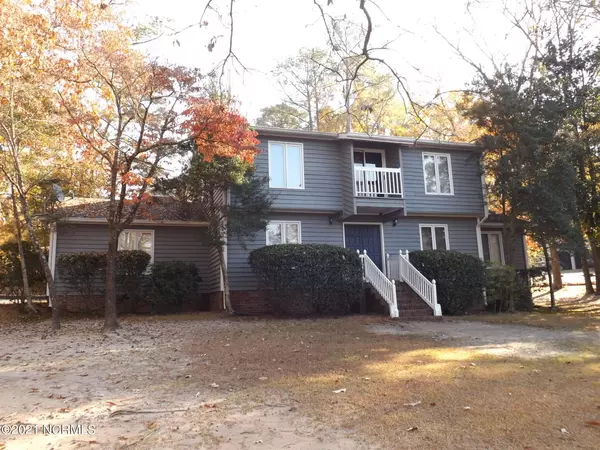$211,000
$224,000
5.8%For more information regarding the value of a property, please contact us for a free consultation.
4 Beds
3 Baths
2,645 SqFt
SOLD DATE : 03/15/2022
Key Details
Sold Price $211,000
Property Type Single Family Home
Sub Type Single Family Residence
Listing Status Sold
Purchase Type For Sale
Square Footage 2,645 sqft
Price per Sqft $79
Subdivision Angus Wood
MLS Listing ID 100303452
Sold Date 03/15/22
Style Wood Frame
Bedrooms 4
Full Baths 3
HOA Y/N No
Originating Board North Carolina Regional MLS
Year Built 1978
Annual Tax Amount $1,722
Lot Size 0.625 Acres
Acres 0.62
Lot Dimensions 186x147x188x144
Property Description
Beautiful 4BR, 3BA home located in desirable neighborhood of Angus Woods. Downstairs has open concept living room with fireplace/gas logs, kitchen, breakfast area, dining room, den, guest bedroom, full bath and laundry room. Upstairs has 3 bedrooms and 2 full baths. Downstairs HVAC replaced 2019. Hardwood floors, laminate and carpet. Kitchen appliances were updated 2019 and all convey with the home. Enjoy the large deck and large back yard. Property is located on a corner lot. Security cameras will not convey. This property is priced to sell and is move in ready. This is a great home!
Location
State NC
County Scotland
Community Angus Wood
Zoning R15
Direction 12661 Coble Dr Laurinburg, NC 28352 Travel Hwy 401 South and turn right onto Blues Farm Rd. Continue straight and turn Right onto Coble Drive. Property is located at the corner of Angus Dr and Coble Dr.
Location Details Mainland
Rooms
Primary Bedroom Level Non Primary Living Area
Interior
Interior Features Foyer, Ceiling Fan(s), Eat-in Kitchen
Heating Heat Pump
Cooling Central Air
Exterior
Exterior Feature Gas Logs
Garage Circular Driveway, Unpaved
Utilities Available Community Water
Waterfront No
Roof Type Shingle
Porch Deck
Parking Type Circular Driveway, Unpaved
Building
Story 2
Entry Level Two
Foundation Brick/Mortar
Sewer Community Sewer
Structure Type Gas Logs
New Construction No
Others
Tax ID 010214 01017
Acceptable Financing Cash, Conventional, FHA, USDA Loan, VA Loan
Listing Terms Cash, Conventional, FHA, USDA Loan, VA Loan
Special Listing Condition None
Read Less Info
Want to know what your home might be worth? Contact us for a FREE valuation!

Our team is ready to help you sell your home for the highest possible price ASAP








