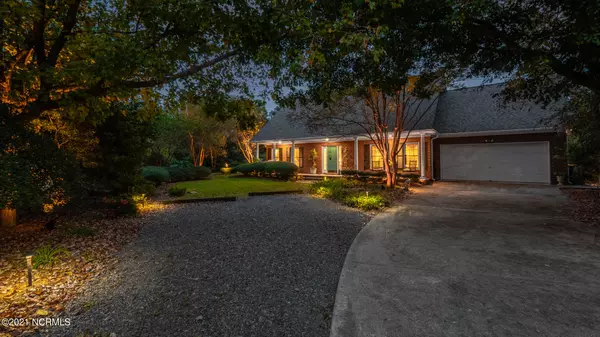$430,000
$415,000
3.6%For more information regarding the value of a property, please contact us for a free consultation.
3 Beds
3 Baths
2,434 SqFt
SOLD DATE : 03/07/2022
Key Details
Sold Price $430,000
Property Type Single Family Home
Sub Type Single Family Residence
Listing Status Sold
Purchase Type For Sale
Square Footage 2,434 sqft
Price per Sqft $176
Subdivision Lansdowne Estates
MLS Listing ID 100310135
Sold Date 03/07/22
Style Wood Frame
Bedrooms 3
Full Baths 3
HOA Y/N No
Originating Board North Carolina Regional MLS
Year Built 1997
Annual Tax Amount $3,594
Lot Size 0.660 Acres
Acres 0.66
Lot Dimensions 126x199x227x231
Property Description
Presented for sale is a charming three bedroom, three full bathroom low country/cape style brick home centrally located in Lansdowne Estates. Situated on an oversized lot with mature landscaping and tons of privacy this home has been well maintained with major items taken care of as roof replacement in 2014 and both HVAC units replaced in 2020. You enter the home through a full length covered rocking chair porch. As you pass through the foyer you enter the living room with vaulted ceilings centered on a gas log fireplace with custom built in shelving and rich hardwood floors. To the right of the foyer is the dining room that also has hardwood floors and connects to the kitchen. The kitchen is horseshoe shaped with a large breakfast bar and dining area overlooking the back yard. The owners suite features a spacious sitting room that can serve as a secluded study or perfect for a nursery. The master bedroom is bright with sunlight streaming through skylights and features a large walk in closet as well as a second reach in closet and owners bathroom with soaking tub, separate shower stall and dual vanities. There is a guest bedroom on the first floor as well as a full hall bathroom. Upstairs is another guest suite with full bathroom and large cedar lined storage closet. The property has been professionally maintained by Flora Landscaping and features a well for irrigation. This home is located in an excellent triangulation of schools: Holly Tree, Roland Grise and Hoggard.
Location
State NC
County New Hanover
Community Lansdowne Estates
Zoning R-15
Direction From S. College Rd/NC-132. Left on Lansdowne Road. Left on Chelsea Lane. Right on Dover Road. First left on Greenwich Lane. House will be on the right.
Interior
Interior Features Foyer, 1st Floor Master, 9Ft+ Ceilings, Blinds/Shades, Ceiling - Vaulted, Ceiling Fan(s), Gas Logs, Skylights, Walk-in Shower, Walk-In Closet
Cooling Central
Flooring Carpet, Tile
Appliance Dryer, Refrigerator, Washer, None
Exterior
Garage On Site, Paved
Garage Spaces 2.0
Utilities Available Municipal Sewer, Municipal Water
Waterfront No
Roof Type Shingle
Porch Covered, Patio, Porch
Parking Type On Site, Paved
Garage Yes
Building
Story 2
New Construction No
Schools
Elementary Schools Holly Tree
Middle Schools Roland Grise
High Schools Hoggard
Others
Tax ID R07107-006-011-000
Acceptable Financing VA Loan, Cash, Conventional, FHA
Listing Terms VA Loan, Cash, Conventional, FHA
Read Less Info
Want to know what your home might be worth? Contact us for a FREE valuation!

Our team is ready to help you sell your home for the highest possible price ASAP








