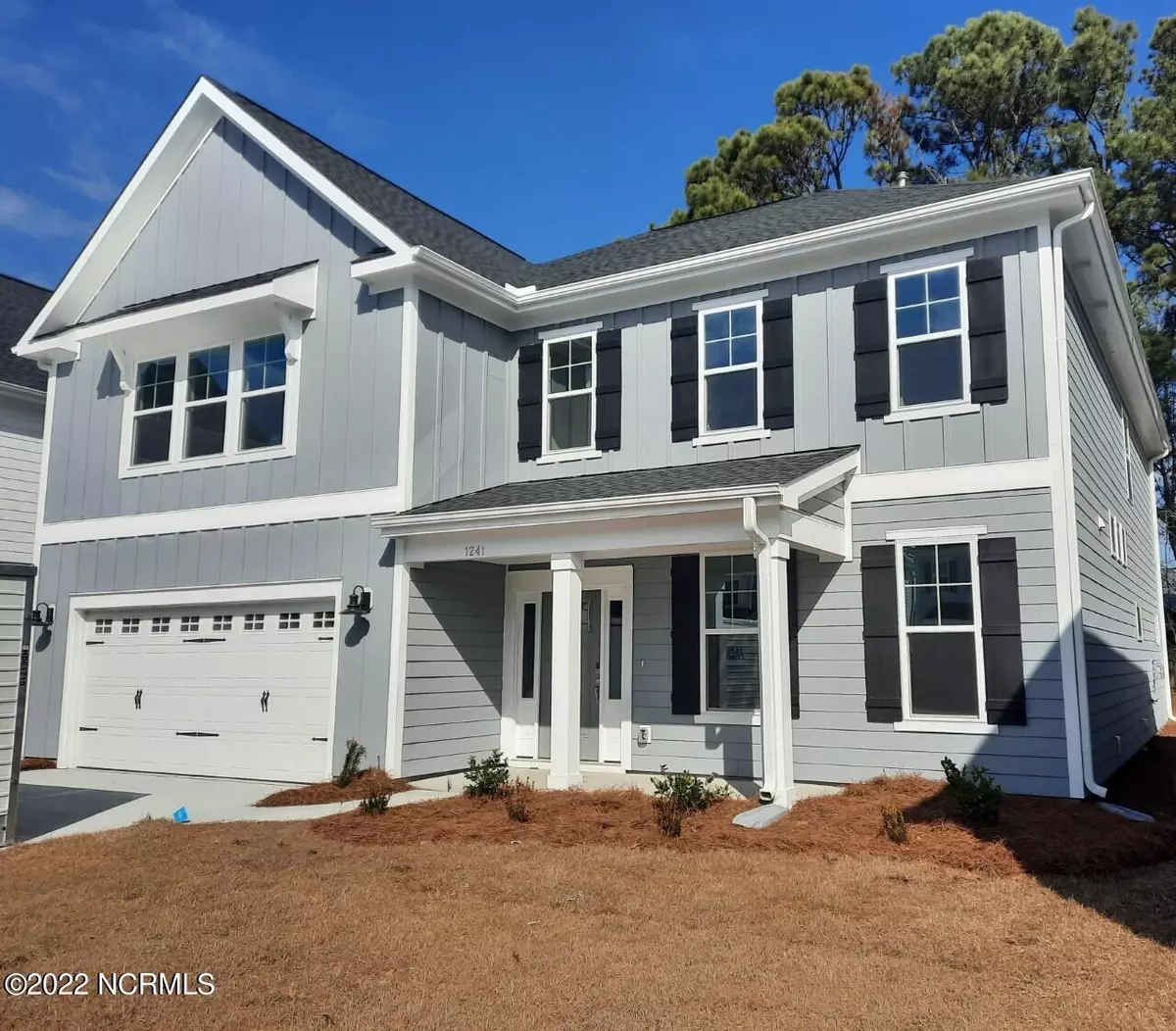$525,945
$525,945
For more information regarding the value of a property, please contact us for a free consultation.
4 Beds
4 Baths
3,578 SqFt
SOLD DATE : 01/31/2022
Key Details
Sold Price $525,945
Property Type Single Family Home
Sub Type Single Family Residence
Listing Status Sold
Purchase Type For Sale
Square Footage 3,578 sqft
Price per Sqft $146
Subdivision Congleton Farms
MLS Listing ID 100277057
Sold Date 01/31/22
Style Wood Frame
Bedrooms 4
Full Baths 3
Half Baths 1
HOA Fees $720
HOA Y/N Yes
Originating Board North Carolina Regional MLS
Year Built 2021
Lot Size 7,840 Sqft
Acres 0.18
Lot Dimensions 52' x 141.41' x 58.72 x 144.92
Property Description
Beautiful Home in Congleton Farms, a natural gas community in the heart of south Wilmington with amenities and just minutes from the beach! This Webster A is a four bedroom, plus a large loft , three and one-half bath two-story home. This home features a covered front sitting porch and a rear covered porch on a private wooded homesite. Upon entry of the home you walk into a large wide foyer with an office / flex space that has double door entry and its own personal pet pad located just off of the foyer area. This open floor plan has a large gourmet kitchen with gas cooking, stainless steel hood, pot filler above cooktop, decorative tile backsplash stainless steel farm sink and large center island with breakfast bar seating, eat-in area and family room with fireplace and beautiful coffered ceiling. There is a large mud room entry off of the garage that offers built in drop zone and organizational built ins as well as a spacious walk-in pantry just outside of the kitchen. A first floor guest suite with full private bath is located on the first floor. Stained wood stair treads lead to the second floor living which offers 3 generous size bedrooms and a spacious loft. The secondary bedrooms feature walk-in closets for optimal storage and are connected to a true Jack and Jill bathroom. The large primary suite features a tray ceiling and connects to the primary bathroom with dual walk in his and hers closets, double linen closet storage, and private water closet and large tiled shower. The laundry room also located on the second floor offers generous storage and working space with granite countertops. This home features a smart home automation package and structured wiring package, a must see!
Location
State NC
County New Hanover
Community Congleton Farms
Zoning R-15
Direction Take College Road south to Monkey Junction and turn left on Piner Road. Stay straight on Piner to the stop sign. Turn right on Myrtle Grove Road. Turn right onto Lt. Congleton Road. The house is located on your left side.
Interior
Interior Features Foyer, 9Ft+ Ceilings, Ceiling - Trey, Gas Logs, Mud Room, Pantry, Walk-in Shower, Walk-In Closet
Cooling Central, Zoned
Flooring LVT/LVP, Carpet, Tile
Exterior
Garage On Site, Paved
Garage Spaces 2.0
Pool See Remarks
Utilities Available Municipal Sewer, Municipal Water, Natural Gas Connected
Waterfront No
Waterfront Description None
Roof Type Architectural Shingle
Porch Covered, Patio, Porch
Parking Type On Site, Paved
Garage Yes
Building
Lot Description Wooded
Story 2
New Construction Yes
Schools
Elementary Schools Bellamy
Middle Schools Murray
High Schools Ashley
Others
Tax ID R07900-003-508-000
Acceptable Financing VA Loan, Cash, Conventional
Listing Terms VA Loan, Cash, Conventional
Read Less Info
Want to know what your home might be worth? Contact us for a FREE valuation!

Our team is ready to help you sell your home for the highest possible price ASAP



