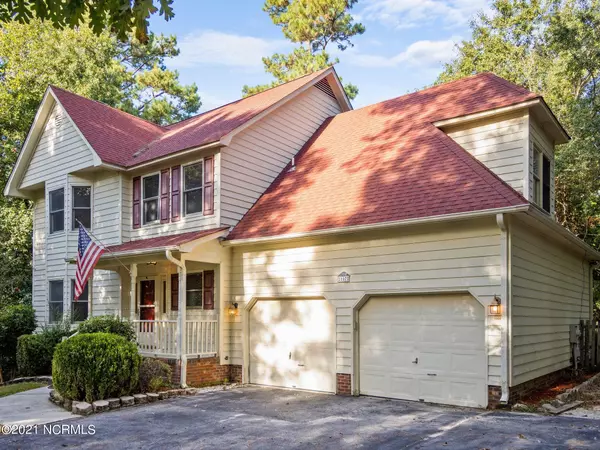$304,000
$299,000
1.7%For more information regarding the value of a property, please contact us for a free consultation.
4 Beds
3 Baths
2,425 SqFt
SOLD DATE : 03/16/2022
Key Details
Sold Price $304,000
Property Type Single Family Home
Sub Type Single Family Residence
Listing Status Sold
Purchase Type For Sale
Square Footage 2,425 sqft
Price per Sqft $125
Subdivision Hunters Creek
MLS Listing ID 100294255
Sold Date 03/16/22
Style Wood Frame
Bedrooms 4
Full Baths 2
Half Baths 1
HOA Fees $275
HOA Y/N Yes
Originating Board North Carolina Regional MLS
Year Built 1993
Lot Size 0.650 Acres
Acres 0.65
Lot Dimensions 125'x210.47'x127.92'x236.43'
Property Description
Welcome home to Dockside Drive, where you'll discover this one-of-a-kind gem nestled away on .65 acres in Jacksonville! Boasting over 2,420 heated square feet, this home offers four bedrooms and two bathrooms. A covered front porch ushers you through the front door, where you'll notice this home's character right away. A half bath is conveniently located in the foyer area, and the living room is to the left. Built-in shelving units make it easy for display, storage, plants, or books, and the wood-burning fireplace can help keep you cozy on those cool Carolina nights. Allow your culinary imagination to run wild in this home's spacious kitchen. A center island and matching countertop allow for an extra prep area, and the pantry offers more space for food storage. Updated appliances are just the icing on the cake! An eat-in kitchen dining area is just off the kitchen, and the huge formal dining area/den can be found around the corner. Perhaps the showstopper of the home is the 24'x14' covered, enclosed porch, which has its own deck to the back yard oasis! The 2-car garage offers an additional storage room and multiple shelving units. Upstairs, you'll be greeted by a huge bedroom, and a skylight continues to add to the charm! Two bedrooms down the hall are adjacent to the first full bathroom. The master bedroom includes an en-suite bathroom with an ornately tiled walk-in shower and double vanity sinks. If privacy is what you're seeking, the home is surrounded by trees near the cul-de-sac and also has a privacy-fenced back yard! A wired workshop/shed can be found in the back yard and can store lawn equipment and planters. As if you weren't already sold, The Landings community dock, boat ramp, kayak launch area, and pool are within walking distance! The HVAC was installed in 2017, and a new roof was installed in 2016. Just a short commute away are local hospitals, schools, shopping centers, beaches, restaurants, and military bases. Call today to schedule your showing!
Location
State NC
County Onslow
Community Hunters Creek
Zoning R-15
Direction From Hwy 24 toward Hubert, turn left on Piney Green Road. Follow Piney Green Road until the second stop light. Turn left on Hunters Trail, right on Bayside Drive, and left on Dockside Drive. The home will be on the left past the clubhouse.
Rooms
Other Rooms Workshop
Basement Crawl Space
Primary Bedroom Level Non Primary Living Area
Interior
Interior Features 9Ft+ Ceilings, Ceiling Fan(s), Pantry, Skylights, Walk-in Shower, Walk-In Closet(s)
Heating Heat Pump
Cooling Central Air
Flooring Carpet, Laminate, Tile
Window Features Blinds
Appliance Stove/Oven - Electric, Refrigerator, Microwave - Built-In, Ice Maker, Dishwasher
Laundry Hookup - Dryer, Washer Hookup, Inside
Exterior
Garage On Site, Paved
Garage Spaces 2.0
Waterfront No
Roof Type Shingle
Porch Covered, Deck, Porch, Screened
Parking Type On Site, Paved
Building
Lot Description Cul-de-Sac Lot
Story 2
Sewer Septic On Site
Water Municipal Water
New Construction No
Others
Tax ID 439602660953
Acceptable Financing Cash, Conventional, FHA, USDA Loan, VA Loan
Listing Terms Cash, Conventional, FHA, USDA Loan, VA Loan
Special Listing Condition None
Read Less Info
Want to know what your home might be worth? Contact us for a FREE valuation!

Our team is ready to help you sell your home for the highest possible price ASAP








