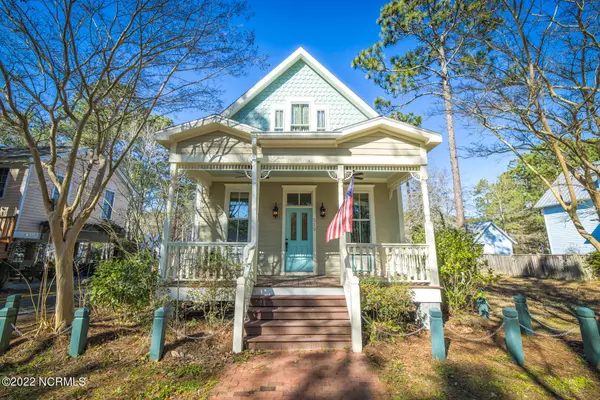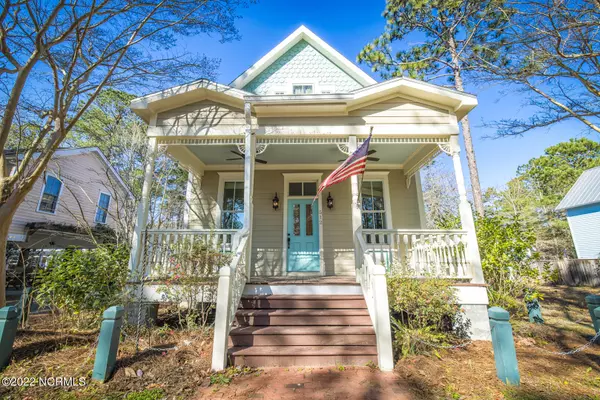$310,000
$299,900
3.4%For more information regarding the value of a property, please contact us for a free consultation.
3 Beds
3 Baths
1,592 SqFt
SOLD DATE : 03/07/2022
Key Details
Sold Price $310,000
Property Type Single Family Home
Sub Type Single Family Residence
Listing Status Sold
Purchase Type For Sale
Square Footage 1,592 sqft
Price per Sqft $194
Subdivision The Village Of Woodsong
MLS Listing ID 100310093
Sold Date 03/07/22
Style Wood Frame
Bedrooms 3
Full Baths 2
Half Baths 1
HOA Fees $780
HOA Y/N Yes
Originating Board North Carolina Regional MLS
Year Built 2006
Annual Tax Amount $1,043
Lot Size 3,049 Sqft
Acres 0.07
Lot Dimensions 36x87x36x90
Property Description
Highest/Best ofer requested by 12pm Sunday 2/6/2022. Charming Home in the most charming of neighborhoods!! The Village of Woodson feels like an oasis right in the heart of Shallotte. Just minutes to bruswick county beaches, shopping, and North Myrtle Beach. First floor primary bedroom. Hardwood floors throughout downstairs. Tons of storage.Crawlspace has been encapsulated and de-humidified. Beautiful Pool and Low HOA dues of $780 per year!!
Location
State NC
County Brunswick
Community The Village Of Woodsong
Direction From main St headed south, Take a left on Village Rd. SW . Then a left on Pender Rd. Turn left on Sylvan St just after. Right on Walton St. Then left on Woodsong Lane. Home is on Left
Location Details Mainland
Rooms
Basement Crawl Space
Primary Bedroom Level Primary Living Area
Interior
Interior Features Master Downstairs, 9Ft+ Ceilings, Vaulted Ceiling(s), Ceiling Fan(s)
Heating Electric, Forced Air, Heat Pump, Propane
Cooling Central Air
Flooring Carpet, Tile, Wood
Fireplaces Type Gas Log
Fireplace Yes
Window Features Thermal Windows,DP50 Windows,Blinds
Appliance Washer, Stove/Oven - Electric, Microwave - Built-In, Dryer, Dishwasher, Cooktop - Electric
Laundry Laundry Closet
Exterior
Exterior Feature Gas Logs
Garage Off Street, Unpaved
Waterfront No
Roof Type Architectural Shingle,Shingle
Porch Porch
Parking Type Off Street, Unpaved
Building
Story 2
Entry Level Two
Foundation Block
Sewer Municipal Sewer
Water Municipal Water
Structure Type Gas Logs
New Construction No
Others
Tax ID 197mc021
Acceptable Financing Cash, Conventional, FHA, USDA Loan, VA Loan
Listing Terms Cash, Conventional, FHA, USDA Loan, VA Loan
Special Listing Condition None
Read Less Info
Want to know what your home might be worth? Contact us for a FREE valuation!

Our team is ready to help you sell your home for the highest possible price ASAP








