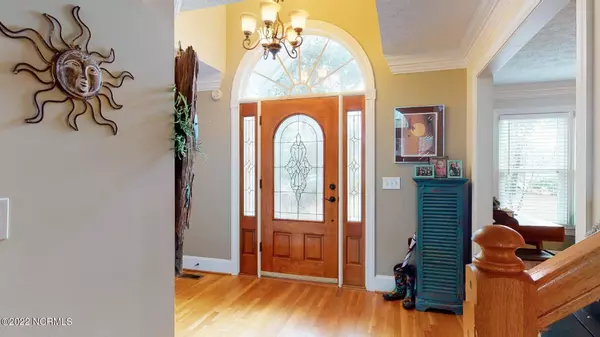$500,000
$465,000
7.5%For more information regarding the value of a property, please contact us for a free consultation.
3 Beds
3 Baths
2,352 SqFt
SOLD DATE : 03/29/2022
Key Details
Sold Price $500,000
Property Type Single Family Home
Sub Type Single Family Residence
Listing Status Sold
Purchase Type For Sale
Square Footage 2,352 sqft
Price per Sqft $212
Subdivision Beau Rivage Plantation
MLS Listing ID 100309721
Sold Date 03/29/22
Style Wood Frame
Bedrooms 3
Full Baths 2
Half Baths 1
HOA Fees $500
HOA Y/N Yes
Originating Board North Carolina Regional MLS
Year Built 1996
Annual Tax Amount $1,887
Lot Size 0.380 Acres
Acres 0.38
Lot Dimensions 120x159x83x155
Property Description
This well maintained Stately Brick Home Located on the 7th Green In Beau Rivage Plantation Golf Resort Awaits You! Open Floor Plan, 3 bedroom,2.5 baths, First Floor Master with 2 Walk-in Closets, Hardwood Flooring, Tile Baths, Formal Dinning Room with Crown Moldings and Chair Rail .Large Kitchen with Center Island, Gas Stove , Quarts Counter Tops, New Tile Back Splash ,Stainless Steel Appliances Built-In Pantry with roll out Draws, Decorative Glass Front Cabinets, Breakfast Nook Area, Slider Leading to Out Door Deck. You will Love the Laundry Room, 2 bedrooms Upstairs ,Full Bath . Finished Room Over Garage makes a great man cave or home theater. Cathedral Ceilings on Main Level, Gas Fireplace, Wonderful Screened in Porch over looking the 7th Green. Side Entrance 2 Car garage. Walk-in Attic Storage. River Road Entrance Gate for Quick Access to Beaches and Downtown Wilmington. New Windows in all bedrooms, dining room and frog.
Location
State NC
County New Hanover
Community Beau Rivage Plantation
Zoning R-15
Direction South on 421( Carolina Beach Rd.) Right onto Beau Rivage, Bear Right around curve, At Stop Sign left onto Rivage Promenade, Left onto Sugar Pine, Home on Right.
Rooms
Basement Crawl Space, None
Primary Bedroom Level Primary Living Area
Interior
Interior Features Foyer, Master Downstairs, 9Ft+ Ceilings, Vaulted Ceiling(s), Walk-in Shower
Heating Electric, Forced Air, Heat Pump, Zoned
Cooling Central Air, Zoned
Flooring Carpet, Tile, Wood
Fireplaces Type Gas Log
Fireplace Yes
Window Features Blinds
Appliance Stove/Oven - Gas, Refrigerator, Disposal, Dishwasher, Cooktop - Gas
Laundry Inside
Exterior
Exterior Feature Irrigation System, Gas Logs
Garage Off Street, Paved
Garage Spaces 2.0
Waterfront No
Roof Type Architectural Shingle
Porch Covered, Deck, Porch, Screened
Parking Type Off Street, Paved
Building
Lot Description On Golf Course
Story 2
Foundation Brick/Mortar, Raised
Sewer Municipal Sewer
Water Municipal Water
Structure Type Irrigation System,Gas Logs
New Construction No
Others
Tax ID R07811-001-013-000
Acceptable Financing Cash, Conventional, FHA, VA Loan
Listing Terms Cash, Conventional, FHA, VA Loan
Special Listing Condition None
Read Less Info
Want to know what your home might be worth? Contact us for a FREE valuation!

Our team is ready to help you sell your home for the highest possible price ASAP








