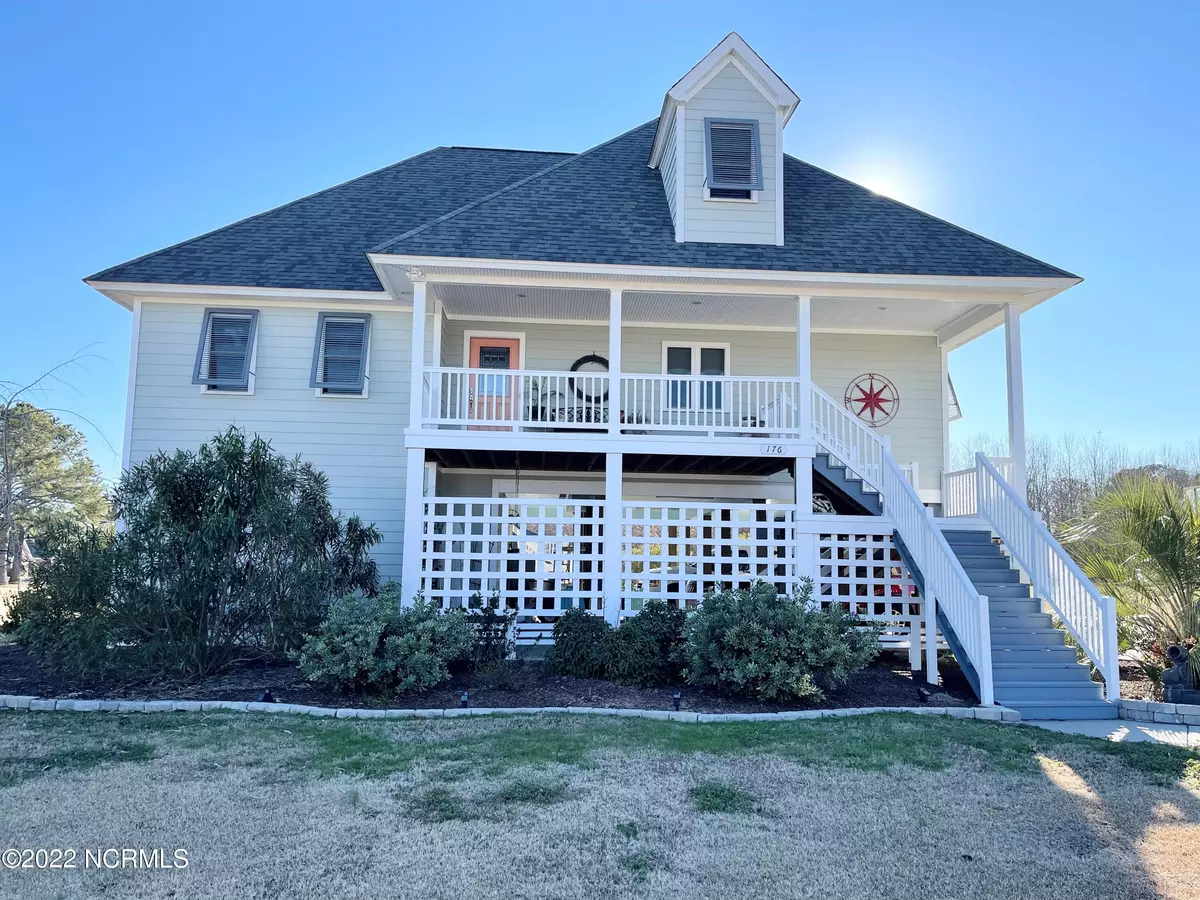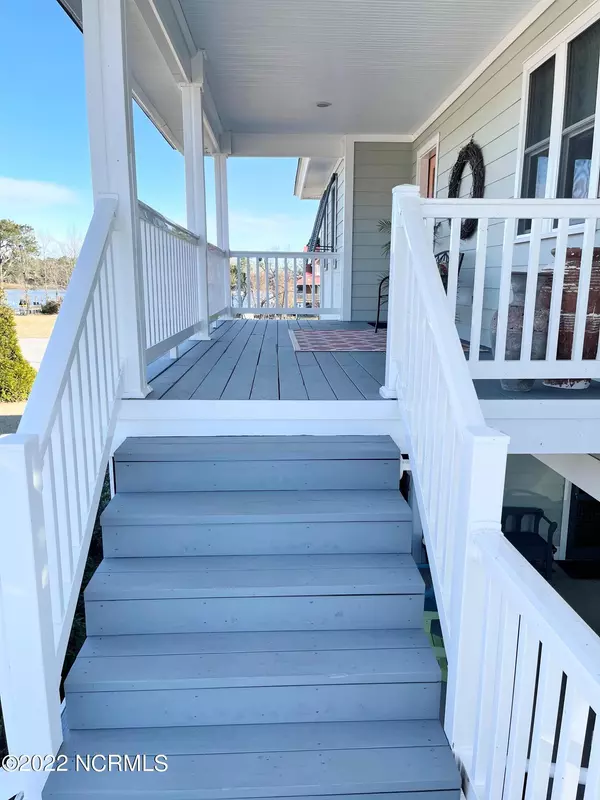$389,000
$389,000
For more information regarding the value of a property, please contact us for a free consultation.
3 Beds
4 Baths
2,587 SqFt
SOLD DATE : 03/04/2022
Key Details
Sold Price $389,000
Property Type Single Family Home
Sub Type Single Family Residence
Listing Status Sold
Purchase Type For Sale
Square Footage 2,587 sqft
Price per Sqft $150
Subdivision Sabre Pointe
MLS Listing ID 100310285
Sold Date 03/04/22
Style Wood Frame
Bedrooms 3
Full Baths 2
Half Baths 2
HOA Y/N Yes
Originating Board North Carolina Regional MLS
Year Built 2014
Annual Tax Amount $1,679
Lot Size 0.480 Acres
Acres 0.48
Lot Dimensions Irregular
Property Description
Don't miss your chance to join this wonderful Waterfront community in the lovely historic town of Bath! This community is sheltered on Bath Creek just 3.5 miles from the Pamlico River. 20 mins to Washington and 50 mins to Greenville this is the perfect location for relaxation! Get ready to bring your boat and come check out this beautiful home in the stomping grounds of Blackbeard!
This home features:
-Waterviews
-Geothermal heating and cooling
-500sqft shop/mancave not included in the square footage.
-Elevator
-Pool
-Community Boat Ramp and Dock
-Corner Lot
-And More!! Don't miss your chance to join this wonderful Waterfront community in the lovely historic town of Bath! This community is sheltered on Bath Creek just 3.5 miles from the Pamlico River. 20 mins to Washington and 50 mins to Greenville this is the perfect location for relaxation! Get ready to bring your boat and come check out this beautiful home in the home of Blackbeard!
Location
State NC
County Beaufort
Community Sabre Pointe
Zoning Res
Direction From Washington: Take a slight right onto NC 92E from US 264E. Turn left onto Creek Rd then a right onto Stell Rd, property will be on the right in .7 mi. From Bath: Turn right onto Creek Rd from 92 then turn right onto Stell Rd, property will be on the right in .7 mi.
Rooms
Other Rooms Storage, Shower
Basement None
Primary Bedroom Level Primary Living Area
Interior
Interior Features 1st Floor Master, 9Ft+ Ceilings, Blinds/Shades, Ceiling Fan(s), Elevator, Pantry, Smoke Detectors, Walk-in Shower, Workshop
Cooling Central
Flooring Laminate, Tile
Appliance None, Dishwasher, Dryer, Microwave - Built-In, Refrigerator, Stove/Oven - Electric, Washer
Exterior
Garage Off Street, On Site, Paved
Pool Above Ground, See Remarks
Utilities Available Community Water, Septic On Site
Waterfront No
Waterfront Description Boat Dock, Boat Ramp, Creek View, Deeded Water Access
Roof Type Shingle
Accessibility Accessible Elevator Installed
Porch Covered, Deck
Parking Type Off Street, On Site, Paved
Garage No
Building
Lot Description Corner Lot, Cul-de-Sac Lot
Story 2
Architectural Style Efficiency
New Construction No
Schools
Elementary Schools Bath
High Schools Northside
Others
Tax ID 6654026586
Read Less Info
Want to know what your home might be worth? Contact us for a FREE valuation!

Our team is ready to help you sell your home for the highest possible price ASAP








