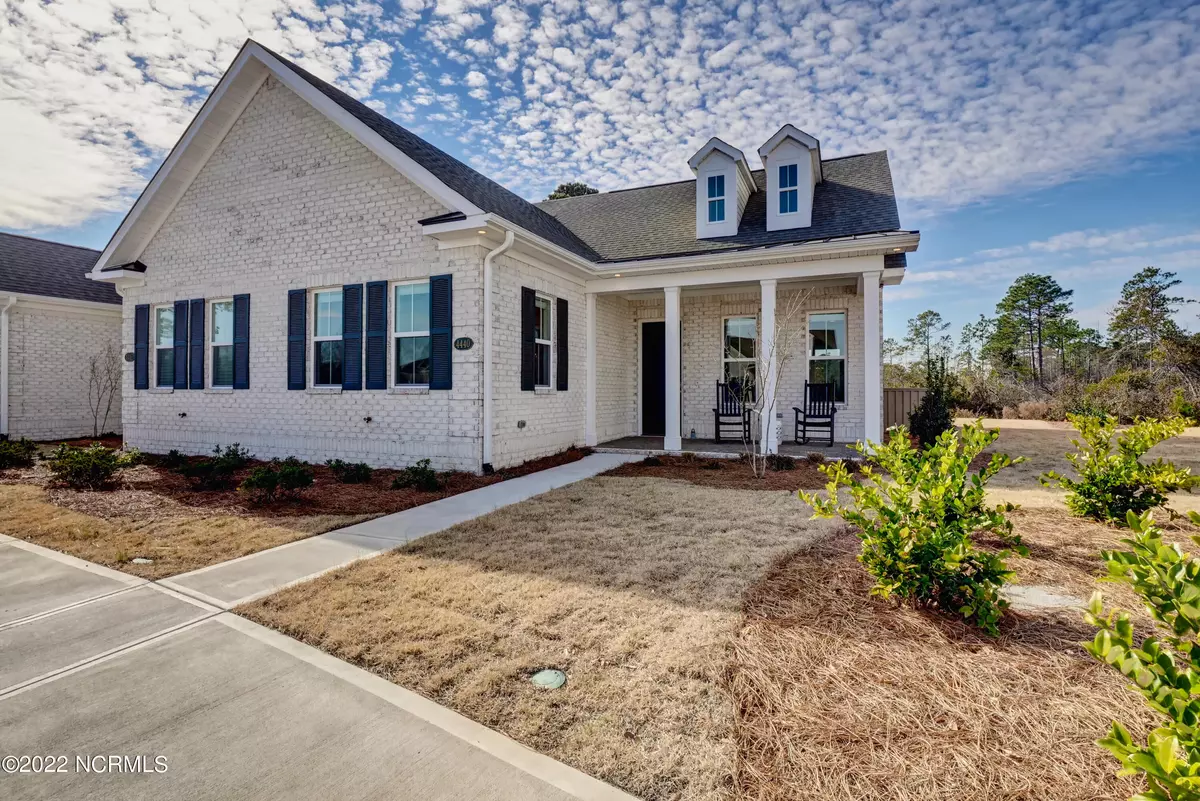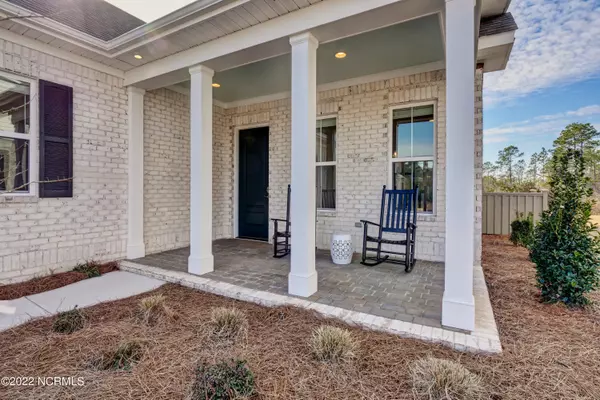$350,000
$329,000
6.4%For more information regarding the value of a property, please contact us for a free consultation.
2 Beds
2 Baths
1,327 SqFt
SOLD DATE : 03/14/2022
Key Details
Sold Price $350,000
Property Type Townhouse
Sub Type Townhouse
Listing Status Sold
Purchase Type For Sale
Square Footage 1,327 sqft
Price per Sqft $263
Subdivision Whiskey Branch
MLS Listing ID 100310216
Sold Date 03/14/22
Bedrooms 2
Full Baths 2
HOA Y/N Yes
Originating Board North Carolina Regional MLS
Year Built 2020
Annual Tax Amount $394
Lot Size 5,097 Sqft
Acres 0.12
Lot Dimensions Irregular
Property Description
Like New Construction! Low maintenance end unit townhouse in the charming Whiskey Branch community. Upon entering the home you'll immediately notice the 10' ceilings that run throughout this open concept floor plan. The spacious living room boasts a three panel sliding door which opens all the way up to the screened in porch to give you that perfect indoor/outdoor feel. The kitchen has white cabinets and is well appointed with stainless steel appliances, granite countertops, and subway tile backsplash. The primary bedroom which is tucked in the back of the house features his and hers closets and ensuite bathroom with with large walk-in tile shower. The second bedroom is located at the front of the house next to the second full bathroom. There is a storage shed in rear of house for bikes and beach chairs. Whiskey Branch neighborhood has beautiful pool and clubhouse.
Location
State NC
County New Hanover
Community Whiskey Branch
Zoning R-15
Direction S. College Rd. Left on Lansdowne Rd. Right onto Navaho Trl. Right into Whiskey Branch. Go all the way down and make left then quick right onto bannock Circle.
Rooms
Primary Bedroom Level Primary Living Area
Interior
Interior Features Master Downstairs, Ceiling Fan(s), Pantry, Walk-in Shower
Heating None, Forced Air
Cooling Central Air
Flooring Carpet, Laminate, Tile
Fireplaces Type None
Fireplace No
Laundry Laundry Closet
Exterior
Exterior Feature None
Garage Off Street, Paved
Waterfront No
Roof Type Shingle
Porch Covered, Porch, Screened
Parking Type Off Street, Paved
Garage No
Building
Story 1
Foundation Slab
Sewer Municipal Sewer
Water Municipal Water
Structure Type None
New Construction No
Schools
Elementary Schools Pine Valley
Middle Schools Murray
High Schools Hoggard
Others
HOA Fee Include Maint - Comm Areas, Maintenance Grounds
Tax ID R07100-004-414-000
Acceptable Financing Cash, Conventional
Listing Terms Cash, Conventional
Special Listing Condition None
Read Less Info
Want to know what your home might be worth? Contact us for a FREE valuation!

Our team is ready to help you sell your home for the highest possible price ASAP








