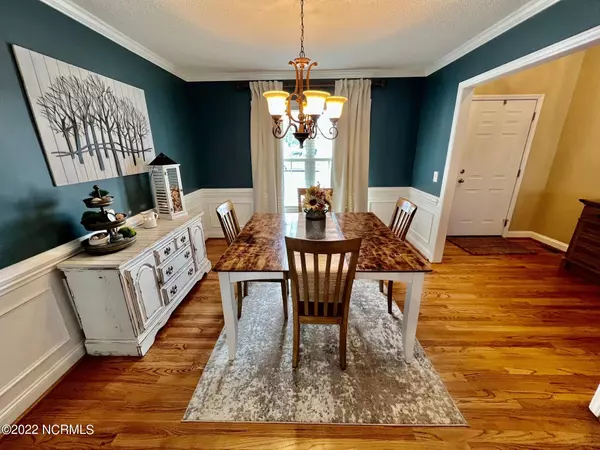$310,000
$285,000
8.8%For more information regarding the value of a property, please contact us for a free consultation.
3 Beds
2 Baths
1,752 SqFt
SOLD DATE : 03/28/2022
Key Details
Sold Price $310,000
Property Type Single Family Home
Sub Type Single Family Residence
Listing Status Sold
Purchase Type For Sale
Square Footage 1,752 sqft
Price per Sqft $176
Subdivision Natures Bend
MLS Listing ID 100310171
Sold Date 03/28/22
Style Wood Frame
Bedrooms 3
Full Baths 2
HOA Y/N No
Originating Board North Carolina Regional MLS
Year Built 2002
Lot Size 0.860 Acres
Acres 0.86
Lot Dimensions irregular
Property Description
Beautiful home sitting on a large lot , just under a full agent with oversized front porch. Better than new with real hardwood floors, large bedrooms , lots of closet space. This home has an open floor plan with formal dining room. A double car garage and lots of extra parking. The seller has added a retaining wall and cleared out the woods for an enormous backyard. A large detached storage building in the backyard has a covered porch. Main living area and the master bedroom with cathedral ceilings.
Location
State NC
County Pitt
Community Natures Bend
Zoning res
Direction Tucker Rd to Ruth Evans
Interior
Interior Features Foyer, 1st Floor Master, 9Ft+ Ceilings, Blinds/Shades, Ceiling - Vaulted, Ceiling Fan(s), Pantry, Smoke Detectors, Solid Surface, Walk-in Shower, Walk-In Closet, Whirlpool
Heating Gas Pack
Cooling Central
Exterior
Garage Paved
Garage Spaces 2.0
Utilities Available Community Water, Septic On Site
Waterfront No
Roof Type Architectural Shingle
Porch Covered, Patio
Parking Type Paved
Garage Yes
Building
Story 1
New Construction No
Schools
Elementary Schools Wintergreen
Middle Schools Hope
High Schools D.H. Conley
Others
Tax ID 63675
Acceptable Financing VA Loan, Cash, Conventional, FHA
Listing Terms VA Loan, Cash, Conventional, FHA
Read Less Info
Want to know what your home might be worth? Contact us for a FREE valuation!

Our team is ready to help you sell your home for the highest possible price ASAP








