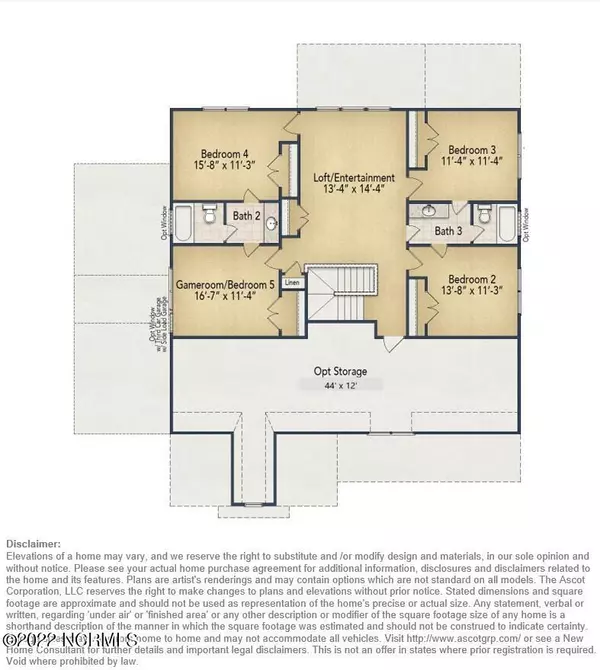$494,000
$494,000
For more information regarding the value of a property, please contact us for a free consultation.
5 Beds
4 Baths
2,893 SqFt
SOLD DATE : 03/07/2022
Key Details
Sold Price $494,000
Property Type Single Family Home
Sub Type Single Family Residence
Listing Status Sold
Purchase Type For Sale
Square Footage 2,893 sqft
Price per Sqft $170
Subdivision Ravensbrook
MLS Listing ID 100310354
Sold Date 03/07/22
Style Wood Frame
Bedrooms 5
Full Baths 3
Half Baths 1
HOA Y/N Yes
Originating Board North Carolina Regional MLS
Year Built 2021
Lot Size 0.610 Acres
Acres 0.61
Lot Dimensions 74x215x260x177
Property Description
A lovely 'Downton' plan with a 3rd garage located in one of the cul-de-sac lots.
Main floor master suite, with large open plan kitchen living-room and casual dining space.
Formal dining-room or den. Great butlers pantry adjoining the kitchen and formal dining room. Upstairs there are 4 more bedrooms, 2 full bathrooms, an expansive loft area, and a huge storage area.
Ravensbrook has access to the S Pines Greenway walking trail system. Sidewalks, and a future pool being installed in PH2. Located close to 2 large grocery stores, some restaurants and shops. Easy commute to Fayetteville and RDU.
Location
State NC
County Moore
Community Ravensbrook
Zoning SO PIN
Direction Airport road traffic circle. Take 22 towards Carthage. Left on Waynor road, then left into Amelia Drive. Left again on Rossborn Ln, property is on the left.
Rooms
Primary Bedroom Level Primary Living Area
Interior
Interior Features 1st Floor Master, Ceiling - Trey, Ceiling Fan(s), Gas Logs, Pantry, Smoke Detectors, Walk-in Shower, Walk-In Closet
Heating Heat Pump
Cooling Central, Zoned
Flooring LVT/LVP, Carpet, Tile
Appliance None
Exterior
Garage Paved
Garage Spaces 3.0
Utilities Available Municipal Sewer, Municipal Water
Waterfront No
Roof Type Architectural Shingle
Porch Covered, Patio, Porch
Parking Type Paved
Garage Yes
Building
Lot Description Cul-de-Sac Lot
Story 2
New Construction Yes
Schools
Elementary Schools Mcdeeds Creek Elementary
Middle Schools New Century Middle
High Schools Union Pines
Others
Tax ID 20200682
Read Less Info
Want to know what your home might be worth? Contact us for a FREE valuation!

Our team is ready to help you sell your home for the highest possible price ASAP






