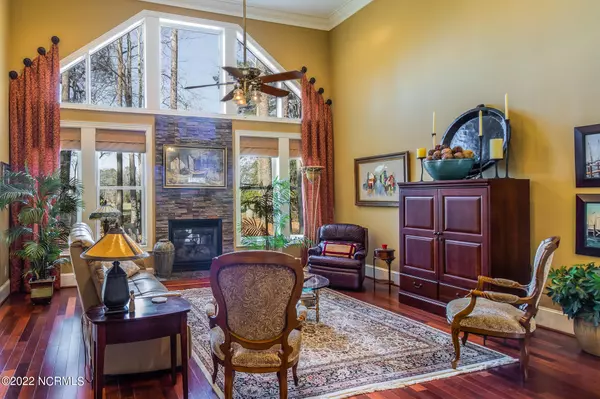$429,900
$429,900
For more information regarding the value of a property, please contact us for a free consultation.
3 Beds
3 Baths
2,692 SqFt
SOLD DATE : 03/28/2022
Key Details
Sold Price $429,900
Property Type Single Family Home
Sub Type Single Family Residence
Listing Status Sold
Purchase Type For Sale
Square Footage 2,692 sqft
Price per Sqft $159
Subdivision Cypress Landing
MLS Listing ID 100310599
Sold Date 03/28/22
Style Wood Frame
Bedrooms 3
Full Baths 2
Half Baths 1
HOA Y/N Yes
Originating Board North Carolina Regional MLS
Year Built 2006
Annual Tax Amount $2,304
Lot Size 0.620 Acres
Acres 0.62
Lot Dimensions 53 x 283 x 207 x 179
Property Description
Charming and lovely custom home in the wonderful community of Cypress Landing. Situated at the end of the cul-de-sac the home has wide open views from the rear of the home overlooking private land. Gorgeous wood floors, soaring ceilings and tall windows for natural light, a large screened porch and lovely patio for outdoor living and entertaining, and a stone gas log fireplace are just a few of the many custom touches in this home. The formal dining room features an exquisite one of a kind chandelier , and the kitchen has a terrific pantry, beautiful cabinets and tile work and a breakfast area leading to the porch. The upstairs is a great haven for guests with a super bonus room as well as 2 bedrooms and a bath. The spacious downstairs master suite is amazing, the bath with separate toilet rooms and vanities. All in all, there is nothing else you could want, offered for only $429,900.
Location
State NC
County Beaufort
Community Cypress Landing
Zoning R
Direction Hwy 33 to Chocowinity, left on Old Blounts Creek Rd, left into Cypress Landing main entrance, left on Potomac, left on Chop Tank, left on Magothy to end of cul-de-sac.
Rooms
Other Rooms Tennis Court(s)
Basement None
Primary Bedroom Level Primary Living Area
Interior
Interior Features 1st Floor Master, 9Ft+ Ceilings, Blinds/Shades, Ceiling - Vaulted, Ceiling Fan(s), Gas Logs, Pantry, Solid Surface, Walk-in Shower, Walk-In Closet
Heating Heat Pump, Forced Air
Cooling Central
Flooring Tile
Appliance Cooktop - Electric, Dishwasher, Downdraft, Dryer, Microwave - Built-In, Refrigerator, Stove/Oven - Electric, Washer
Exterior
Garage Off Street, On Site, Paved
Garage Spaces 2.0
Pool None
Utilities Available Municipal Sewer, Municipal Water
Waterfront No
Waterfront Description Boat Dock
Roof Type Shingle
Porch Porch, Screened
Parking Type Off Street, On Site, Paved
Garage Yes
Building
Lot Description Cul-de-Sac Lot
Story 2
New Construction No
Schools
Elementary Schools Chocowinity
Middle Schools Chocowinity
High Schools Southside
Others
Tax ID 5674647161
Read Less Info
Want to know what your home might be worth? Contact us for a FREE valuation!

Our team is ready to help you sell your home for the highest possible price ASAP








