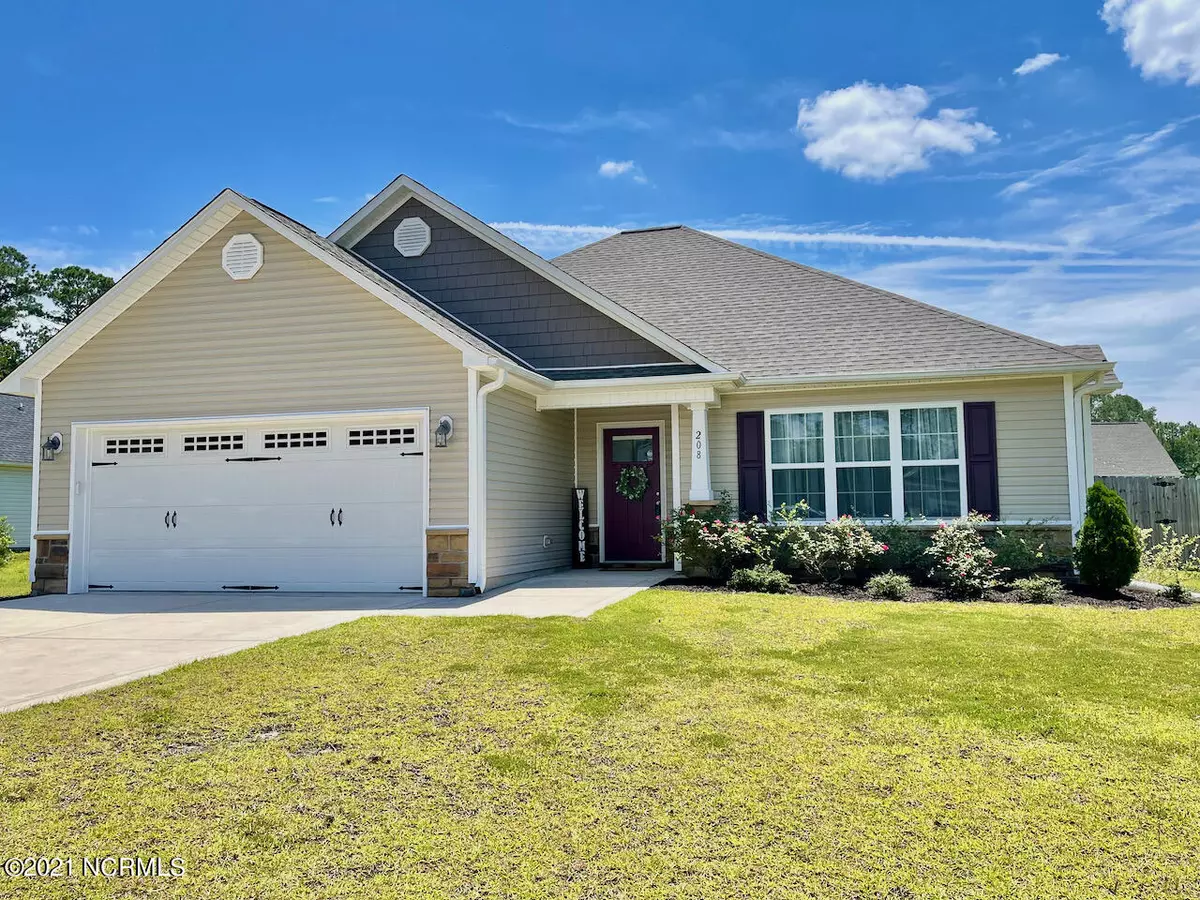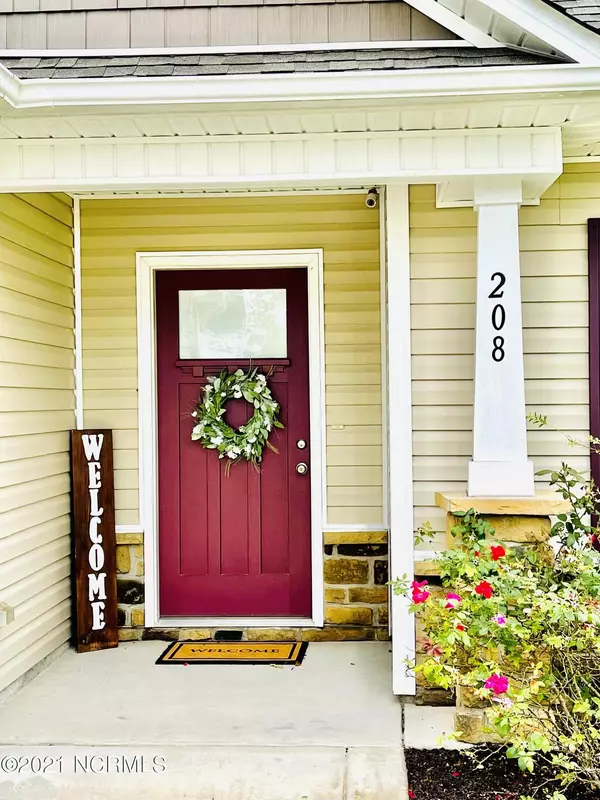$287,000
$285,000
0.7%For more information regarding the value of a property, please contact us for a free consultation.
3 Beds
2 Baths
1,582 SqFt
SOLD DATE : 07/27/2021
Key Details
Sold Price $287,000
Property Type Single Family Home
Sub Type Single Family Residence
Listing Status Sold
Purchase Type For Sale
Square Footage 1,582 sqft
Price per Sqft $181
Subdivision The Reserve On Island Creek
MLS Listing ID 100277961
Sold Date 07/27/21
Style Brick/Stone, Wood Frame
Bedrooms 3
Full Baths 2
HOA Fees $275
HOA Y/N Yes
Originating Board North Carolina Regional MLS
Year Built 2017
Annual Tax Amount $1,705
Lot Size 0.340 Acres
Acres 0.34
Lot Dimensions 107x169x62x181
Property Description
This like new single story home in the quiet community of The Reserve on Island Creek features a floor plan with a spacious living room, tray ceiling and gas log fireplace that flows into the kitchen with granite countertops and a bright area for a dining table that looks out onto the covered patio. The owners suite is the perfect retreat after a long day of work where you can relax and rejuvenate in this large master with tray ceilings making the space feel even larger. The on-suite bath features a large soaking tub and walk in shower as well as dual vanities that allow for plenty of shared space. Two additional bedrooms and another full bath and separate laundry room make this home very pleasing and comfortable. Enjoy the large fully fenced in backyard with plenty of room for outdoor entertaining and space to play for the kids and the pets then retreat to your covered patio with ceiling fan to keep you cool in the summer. Seller installed a Whole House air purification system **see documents for info**
Location
State NC
County Pender
Community The Reserve On Island Creek
Zoning RP
Direction From Wilmington I-40 W 9.7 miles to exit 414 Holly Shelter Rd. Turn Right then 5 miles to Mississippi Drive Take Left house down on the right. / From Market St. to Hampstead on Hwy 17n left on Hwy 210 in hampstead 3.7 miles keep left onto Island Creek Rd 2.2 miles turn right onto Mississippi Dr. House down on Right
Rooms
Basement None
Interior
Interior Features 1st Floor Master, Ceiling - Trey, Ceiling Fan(s), Gas Logs, Smoke Detectors, Solid Surface, Walk-in Shower, Walk-In Closet
Heating Heat Pump
Cooling Central
Flooring LVT/LVP, Carpet, Tile
Appliance Cooktop - Electric, Dishwasher, Dryer, Microwave - Built-In, Refrigerator, Stove/Oven - Electric, Washer
Exterior
Garage On Site, Paved
Garage Spaces 2.0
Pool None
Utilities Available Municipal Water, Septic Off Site, Septic On Site, See Remarks
Waterfront No
Roof Type Shingle
Porch Covered, Patio
Parking Type On Site, Paved
Garage Yes
Building
Lot Description Cul-de-Sac Lot
Story 1
Architectural Style Patio
New Construction No
Schools
Elementary Schools South Topsail
Middle Schools Topsail
High Schools Topsail
Others
Tax ID 3262-07-8730-0000
Acceptable Financing VA Loan, Cash, Conventional, FHA
Listing Terms VA Loan, Cash, Conventional, FHA
Read Less Info
Want to know what your home might be worth? Contact us for a FREE valuation!

Our team is ready to help you sell your home for the highest possible price ASAP








