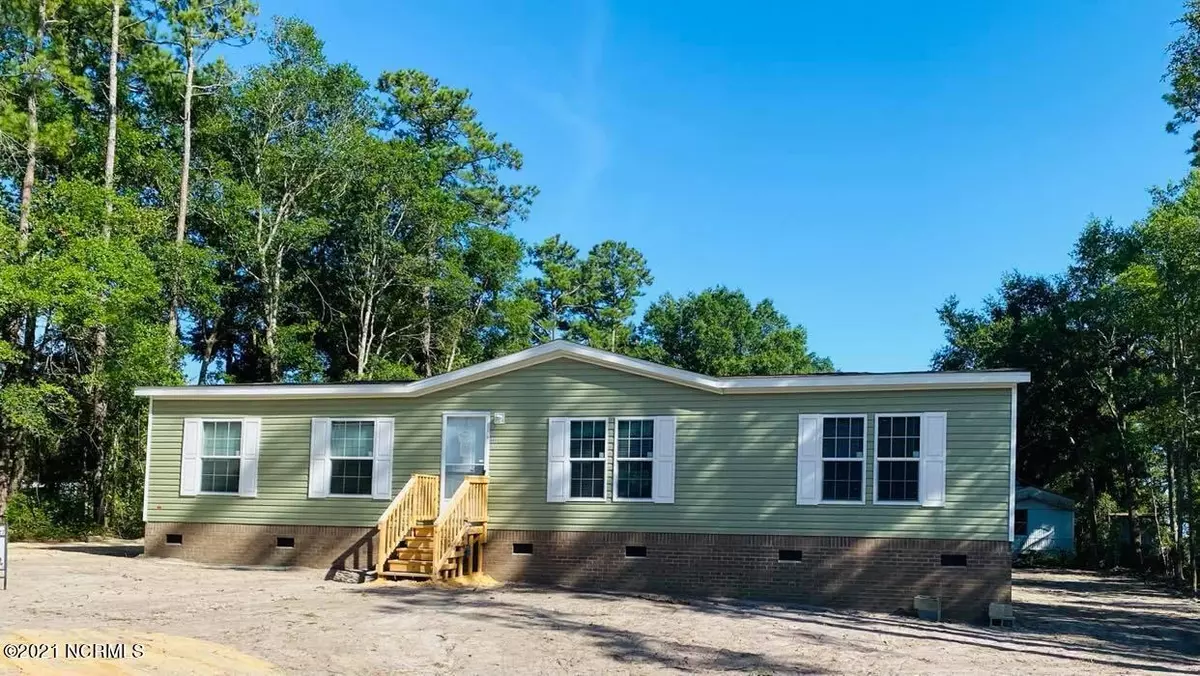$199,000
$199,900
0.5%For more information regarding the value of a property, please contact us for a free consultation.
3 Beds
2 Baths
1,474 SqFt
SOLD DATE : 09/07/2021
Key Details
Sold Price $199,000
Property Type Manufactured Home
Sub Type Manufactured Home
Listing Status Sold
Purchase Type For Sale
Square Footage 1,474 sqft
Price per Sqft $135
Subdivision Ocean Pines
MLS Listing ID 100279271
Sold Date 09/07/21
Style Steel Frame
Bedrooms 3
Full Baths 2
HOA Y/N No
Originating Board North Carolina Regional MLS
Year Built 2021
Lot Size 0.330 Acres
Acres 0.33
Lot Dimensions 156x89
Property Description
BRAND NEW HOME, manufactured in January 2021, in the Shallotte Point area. If you've been dreaming of a getaway close to Ocean Isle Beach with no HOA, we can make your dream come true!! Check out this brand new 2021 model 3 bedroom 2 bath beauty! (Located approximately 10 minutes from the sugar sand beach strand) Home features an open concept living area w/ split floor plan for maximum privacy for Owners and guests alike. Kitchen boasts a sizeable pantry & spacious island with a double sink and dishwasher. Master suite is big enough for a king size bed and offers a huge walk in closet. Both additional bedrooms are a good size and also have walk-in closets. This home is situated on approximately .33 acres so there is plenty of room for most anything your heart desires.! Have a boat? You are just minutes public boat ramps into the IntraCoastal Waterway/Atlantic Ocean and some of the best fishing around. Love fresh catch? They are serving it up at area restaurants just a mile away! We hope you will check us out. This could be the coastal home you've been waiting for!! **Listing Agent is related to Seller
Location
State NC
County Brunswick
Community Ocean Pines
Zoning R60
Direction From Hwy 179, take Village Point Rd. Turn right on Bay Rd, Left on PIgott then Right on Shallotte Point Loop. Veer right onto Cotton Patch, then turn right onto Ocean Pines. At the fork, turn right onto Live Oak St. Home is on the left.
Rooms
Basement None
Interior
Interior Features 1st Floor Master, Blinds/Shades, Ceiling Fan(s), Pantry, Smoke Detectors, Walk-In Closet
Heating Heat Pump
Cooling Central
Flooring LVT/LVP
Appliance None, Dishwasher, Refrigerator, Stove/Oven - Electric, Vent Hood
Exterior
Garage Off Street, Unpaved
Pool None
Utilities Available Septic On Site, Municipal Water Available
Waterfront No
Waterfront Description None
Roof Type Shingle
Accessibility None
Porch Porch
Parking Type Off Street, Unpaved
Garage No
Building
Lot Description Open
Story 1
New Construction No
Schools
Elementary Schools Union
Middle Schools Shallotte
High Schools West Brunswick
Others
Tax ID 229mc009
Acceptable Financing USDA Loan, VA Loan, Cash, Conventional, FHA
Listing Terms USDA Loan, VA Loan, Cash, Conventional, FHA
Read Less Info
Want to know what your home might be worth? Contact us for a FREE valuation!

Our team is ready to help you sell your home for the highest possible price ASAP








