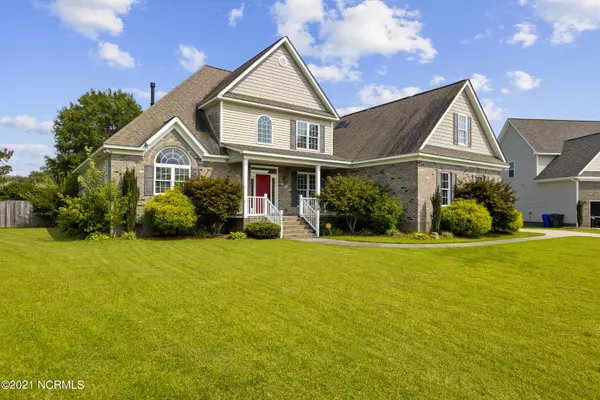$419,900
$419,900
For more information regarding the value of a property, please contact us for a free consultation.
4 Beds
3 Baths
3,687 SqFt
SOLD DATE : 09/24/2021
Key Details
Sold Price $419,900
Property Type Single Family Home
Sub Type Single Family Residence
Listing Status Sold
Purchase Type For Sale
Square Footage 3,687 sqft
Price per Sqft $113
Subdivision Windsor Downs
MLS Listing ID 100282429
Sold Date 09/24/21
Style Brick/Stone, Wood Frame
Bedrooms 4
Full Baths 3
HOA Y/N No
Originating Board North Carolina Regional MLS
Year Built 2009
Annual Tax Amount $4,131
Lot Size 0.480 Acres
Acres 0.48
Lot Dimensions .48 acre
Property Description
Bright and Beautiful home on quiet Cul-de- sac in Windsor Downs. Family room has gorgeous cherry hardwood floors, vaulted ceiling, Smart home entertainment system and fireplace.
Impressive kitchen with all of the extras: convection double oven, gas cooktop, pot filler, huge pantry and wine cooler.
Primary bedroom is very large with it's own fireplace, sitting area and two closets. Gorgeous bath with huge walk in shower, whirlpool tub and separate water closet.
Second bedroom on first floor as well as the laundry room.
Second floor has a large landing with two other bedrooms and huge bonus room with pool table that conveys with the house.
Lovely, landscaped yard with fenced in backyard that has a brick fire pit and two covered porches.
This home has many extras throughout and a lot of storage space.
This home won't be on the market very long, so make your appointment today!
Location
State NC
County Pitt
Community Windsor Downs
Zoning residential
Direction Firetower to Corey Rd. Corey Rd to Windsor Downs. Left on Southlea Dr.
Rooms
Basement None
Interior
Interior Features Foyer, 1st Floor Master, 9Ft+ Ceilings, Blinds/Shades, Ceiling - Trey, Ceiling - Vaulted, Ceiling Fan(s), Gas Logs, Pantry, Security System, Smoke Detectors, Walk-in Shower, Walk-In Closet, Whirlpool
Heating Heat Pump
Cooling Central
Flooring Carpet, Tile
Appliance Convection Oven, Cooktop - Gas, Disposal, Double Oven, Ice Maker, Microwave - Built-In, Refrigerator, Vent Hood
Exterior
Garage Paved
Garage Spaces 2.0
Utilities Available Community Sewer, Community Water
Waterfront No
Waterfront Description None
Roof Type Architectural Shingle
Accessibility None
Porch Covered, Patio, Porch
Parking Type Paved
Garage Yes
Building
Lot Description Cul-de-Sac Lot
Story 2
New Construction No
Schools
Elementary Schools Wintergreen
Middle Schools Hope
High Schools D.H. Conley
Others
Tax ID 73483
Acceptable Financing Cash, Conventional, FHA
Listing Terms Cash, Conventional, FHA
Read Less Info
Want to know what your home might be worth? Contact us for a FREE valuation!

Our team is ready to help you sell your home for the highest possible price ASAP








