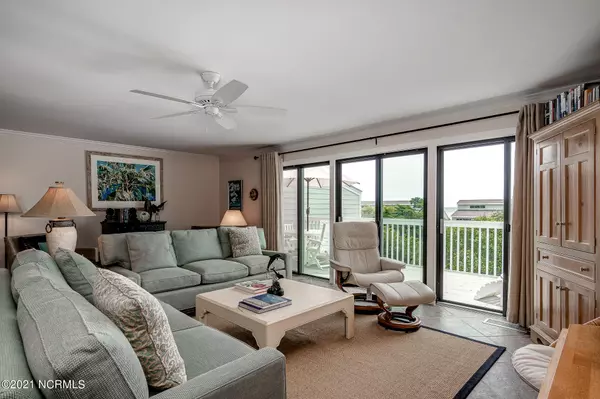$699,900
$699,900
For more information regarding the value of a property, please contact us for a free consultation.
3 Beds
3 Baths
2,269 SqFt
SOLD DATE : 09/10/2021
Key Details
Sold Price $699,900
Property Type Condo
Sub Type Condominium
Listing Status Sold
Purchase Type For Sale
Square Footage 2,269 sqft
Price per Sqft $308
Subdivision Ocean Terrace
MLS Listing ID 100279461
Sold Date 09/10/21
Style Wood Frame
Bedrooms 3
Full Baths 3
HOA Fees $4,560
HOA Y/N Yes
Originating Board North Carolina Regional MLS
Year Built 1977
Annual Tax Amount $2,200
Property Description
Updated and furnished, oceanside condo at Ocean Terrace with a spacious interior, 1- car garage and easy ocean access. Bring your family and friends, this condo is move-in ready to begin your island adventure! Updates since Florence include: roofing; painting; bamboo and tile flooring; master bath shower; appliances in kitchen and exterior painted decking. Functional and flexible layout offers a reverse floor plan with the top floor containing the main living areas, kitchen and the master bedroom suite. There is also a large oceanside deck off of the great room area to extend the living space - relax and enjoy the ocean breezes! The second floor offers two guest bedrooms a full bath and another large oceanside deck. The first floor features a large bonus room for a home office, game room or exercise room plus a full bath on this level, too, and has an outside covered patio area. The one-car built-in garage provides easy access to the interior. Ocean Terrace has a community pool, boardwalk to the beach with an outside shower area, and direct ocean/beach access. This is a must-see condo for ocean lovers!
Location
State NC
County Carteret
Community Ocean Terrace
Zoning MF2
Direction Salter Path Road to Ocean Terrace on the oceanside of the highway near the stoplight to the NC Aquarium
Rooms
Basement None
Interior
Interior Features Blinds/Shades, Ceiling Fan(s), Furnished, Reverse Floor Plan, Walk-in Shower
Heating Heat Pump
Cooling Central
Flooring Bamboo, Tile
Appliance None, Dishwasher, Dryer, Refrigerator, Stove/Oven - Electric, Washer
Exterior
Garage On Site, Paved, Shared
Garage Spaces 1.0
Pool In Ground, See Remarks
Utilities Available Community Sewer, Municipal Water
Waterfront Yes
Waterfront Description Ocean Side, Ocean View, Water View
Roof Type Shingle, Composition
Porch Deck, Open, Patio
Parking Type On Site, Paved, Shared
Garage Yes
Building
Story 3
New Construction No
Schools
Elementary Schools Morehead City Primary
Middle Schools Morehead City
High Schools West Carteret
Others
Tax ID 635519510031000
Acceptable Financing Cash, Conventional
Listing Terms Cash, Conventional
Read Less Info
Want to know what your home might be worth? Contact us for a FREE valuation!

Our team is ready to help you sell your home for the highest possible price ASAP








