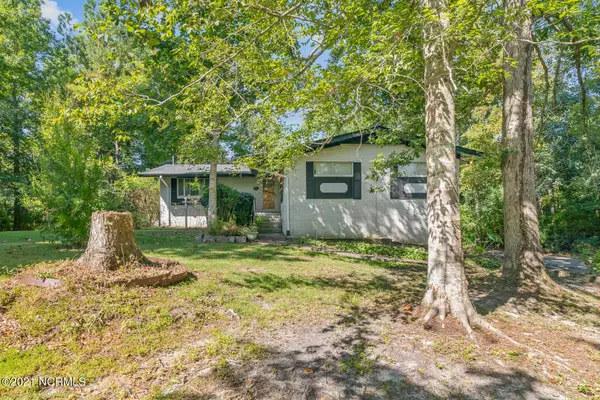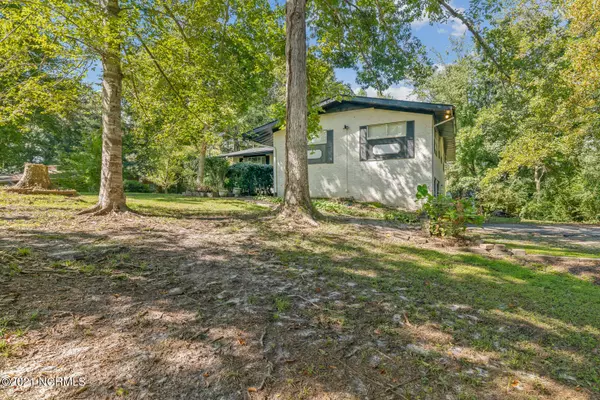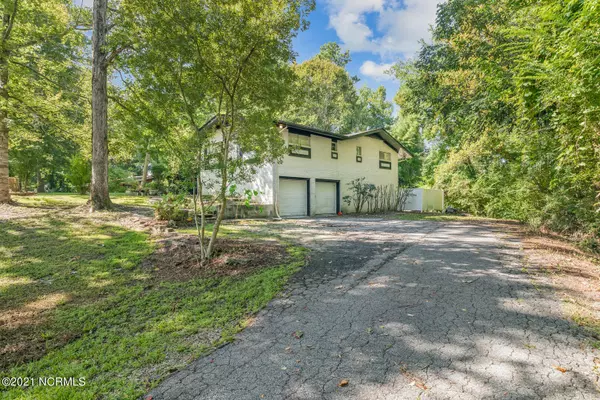$252,000
$249,900
0.8%For more information regarding the value of a property, please contact us for a free consultation.
3 Beds
3 Baths
3,161 SqFt
SOLD DATE : 02/11/2022
Key Details
Sold Price $252,000
Property Type Single Family Home
Sub Type Single Family Residence
Listing Status Sold
Purchase Type For Sale
Square Footage 3,161 sqft
Price per Sqft $79
Subdivision Country Club Acres
MLS Listing ID 100290290
Sold Date 02/11/22
Style Brick/Stone
Bedrooms 3
Full Baths 3
HOA Y/N No
Originating Board North Carolina Regional MLS
Year Built 1965
Annual Tax Amount $2,753
Lot Size 0.960 Acres
Acres 0.96
Lot Dimensions TBD
Property Description
Tired of cookie cutter neighborhoods?
Looking for a home with personality that you can make yours? HERE IT IS, with a NEW PRICE!!
Country Club Acres is an established neighborhood located in the heart of Jacksonville, near area beaches, shopping and military bases. This home has tons of character with over 3000 heated square feet; mature trees and shrubbery surrounding the property, small creek running behind the home, two-car garage, a full basement, insulated interior walls, and much more! On the main living area of your new home you find three bedrooms, two bathrooms, a large living space with hardwood floors, kitchen with stainless steel appliances, fireplace with small area boasting outlets at the floor & high on the wall to allow your imagination to become reality with whatever you choose to do with it, tons of closet space and just under an acre of land! The finished basement is an entertainer's dream, two large open areas, 11x7 room, full bath, storage closets, and laundry room. Don't miss out, make your appointment--TODAY!
Location
State NC
County Onslow
Community Country Club Acres
Zoning R-7
Direction Piney Green Road or Country Club Road to Country Club Drive
Rooms
Basement Finished - Full, Outside Entrance
Interior
Interior Features Foyer, 1st Floor Master, Ceiling Fan(s), Walk-in Shower
Heating Heat Pump
Cooling Central
Flooring Carpet
Appliance Dishwasher, Refrigerator, Stove/Oven - Electric, None
Exterior
Garage On Site, Paved
Garage Spaces 2.0
Utilities Available Municipal Sewer, Municipal Water
Waterfront No
Roof Type Shingle
Porch Balcony, Patio, Porch
Parking Type On Site, Paved
Garage Yes
Building
Story 2
New Construction No
Schools
Elementary Schools Bell Fork
Middle Schools Hunters Creek
High Schools White Oak
Others
Tax ID 350b-79
Acceptable Financing VA Loan, Cash, Conventional, FHA
Listing Terms VA Loan, Cash, Conventional, FHA
Read Less Info
Want to know what your home might be worth? Contact us for a FREE valuation!

Our team is ready to help you sell your home for the highest possible price ASAP








