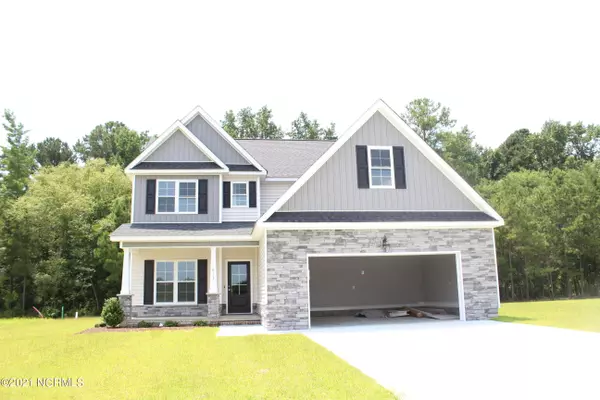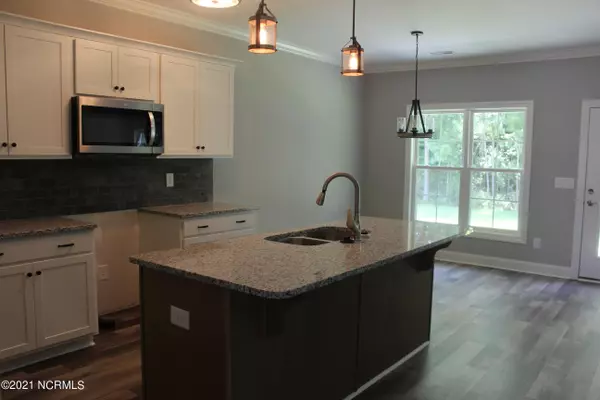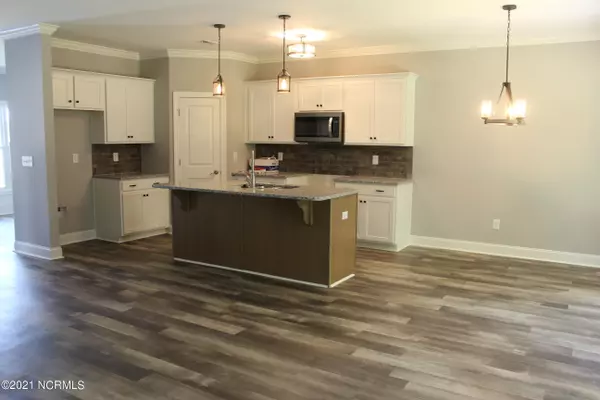$369,900
$369,900
For more information regarding the value of a property, please contact us for a free consultation.
4 Beds
5 Baths
2,650 SqFt
SOLD DATE : 08/23/2021
Key Details
Sold Price $369,900
Property Type Single Family Home
Sub Type Single Family Residence
Listing Status Sold
Purchase Type For Sale
Square Footage 2,650 sqft
Price per Sqft $139
Subdivision Mill Creek
MLS Listing ID 100279551
Sold Date 08/23/21
Style Wood Frame
Bedrooms 4
Full Baths 3
Half Baths 2
HOA Fees $180
HOA Y/N Yes
Originating Board North Carolina Regional MLS
Year Built 2021
Lot Size 0.340 Acres
Acres 0.34
Lot Dimensions level, with buffer woods for backyard privacy
Property Description
This is our well loved plan with a master suite down, 3 more bedrooms up and a large bonus room ! True 4 bed plus bonus ! Formal dining and foyer at entry , living and open kitchen with breakfast area and a nice covered patio. Upstairs are three bedrooms , two baths and a spacious bonus room. Need a walk in attic-- you got it !! Functional and versatile floor offering stainless appliances, granite top kitchen with a large island, mud room / laundry down as you come in from garage. Home is Complete and Ready to Move in !! 2500 builder incentive .
Location
State NC
County Pitt
Community Mill Creek
Zoning sfr
Direction Alt 264 to Frog Level to left into Mill Creek--near Barrington and Colony Wods
Rooms
Basement None
Primary Bedroom Level Primary Living Area
Interior
Interior Features Foyer, 9Ft+ Ceilings, Ceiling Fan(s), Pantry, Eat-in Kitchen, Walk-In Closet(s)
Heating Electric, Heat Pump
Cooling Central Air
Flooring LVT/LVP, Carpet
Fireplaces Type Gas Log
Fireplace Yes
Window Features Thermal Windows
Appliance Stove/Oven - Electric, Microwave - Built-In, Disposal, Dishwasher
Laundry Inside
Exterior
Exterior Feature Gas Logs
Garage Paved
Garage Spaces 2.0
Pool None
Utilities Available Community Water
Waterfront No
Waterfront Description None
Roof Type Shingle
Porch Covered, Patio, Porch
Parking Type Paved
Building
Lot Description Open Lot
Story 2
Foundation Raised, Slab
Sewer Community Sewer
Structure Type Gas Logs
New Construction Yes
Others
Tax ID 85940
Acceptable Financing Cash, Conventional, FHA, VA Loan
Listing Terms Cash, Conventional, FHA, VA Loan
Special Listing Condition None
Read Less Info
Want to know what your home might be worth? Contact us for a FREE valuation!

Our team is ready to help you sell your home for the highest possible price ASAP








