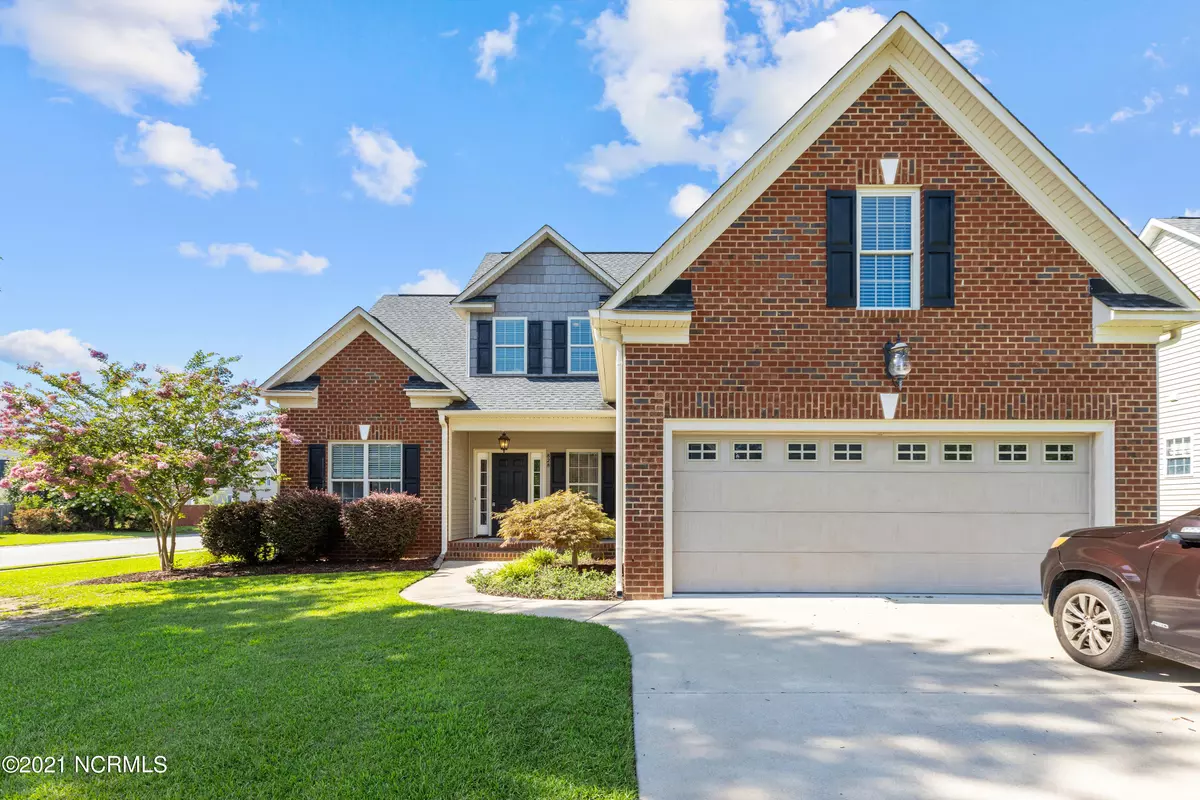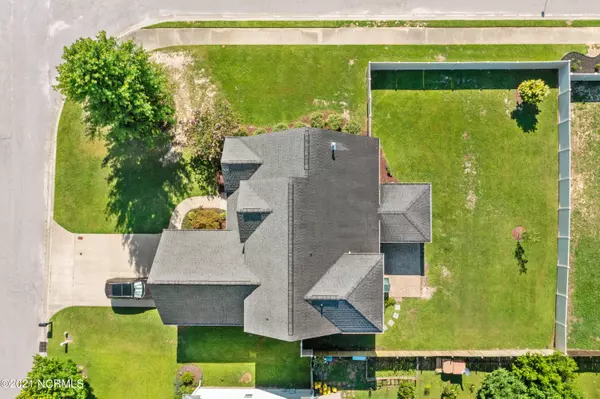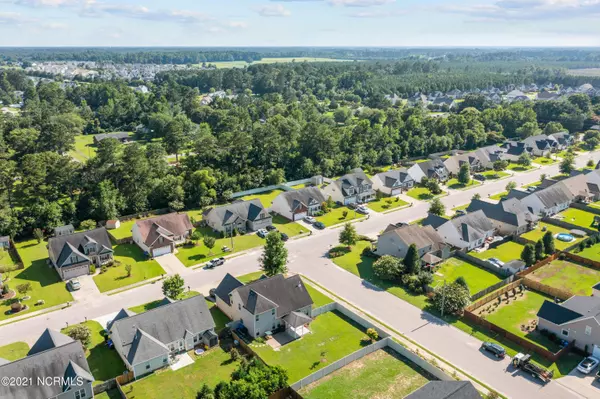$330,000
$325,000
1.5%For more information regarding the value of a property, please contact us for a free consultation.
3 Beds
3 Baths
2,530 SqFt
SOLD DATE : 08/12/2021
Key Details
Sold Price $330,000
Property Type Single Family Home
Sub Type Single Family Residence
Listing Status Sold
Purchase Type For Sale
Square Footage 2,530 sqft
Price per Sqft $130
Subdivision Mill Creek
MLS Listing ID 100279812
Sold Date 08/12/21
Style Wood Frame
Bedrooms 3
Full Baths 2
Half Baths 1
HOA Fees $120
HOA Y/N Yes
Originating Board North Carolina Regional MLS
Year Built 2009
Lot Size 0.270 Acres
Acres 0.27
Lot Dimensions .27
Property Description
Charming, move-in ready home located in Mill Creek. Guests are greeted by a well groomed front yard with mature landscape and front porch. This house boasts hand scraped prefinished hardwoods and elevated trim throughout the entry way, living room, dining room and kitchen. Large, airy kitchen features ample counter space, granite countertops, tile backsplash, breakfast nook and stainless steel appliances. Electric oven and dishwasher were recently updated in 2021. Spacious living room with soaring ceilings and tons of natural light features gorgeous wood trim and fireplace with gas logs. Dining room can serve as a home office or entertainment space. Owners suite boasts en-suite bathroom, with dual vanities, jetted tub, tile and glass shower and walk-in closet. A half bath and sizable laundry room round out the first floor. Second floor includes two large bedrooms, a bonus room which can double as a third bedroom and a full bath with tile flooring, double vanity and shower tub combo. Off of the living room, you have access to a covered porch, paved patio and large fenced in backyard. Double attached garage and walk in attic.
Ridgewood Elementary, AG Cox Middle School, South Central High School
Location
State NC
County Pitt
Community Mill Creek
Zoning Res
Direction Dickinson Ave to Frog Level Rd. Left onto Mill Creek Dr. Home on left.
Location Details Mainland
Rooms
Basement None
Primary Bedroom Level Primary Living Area
Interior
Interior Features Master Downstairs, 9Ft+ Ceilings, Ceiling Fan(s), Walk-in Shower, Walk-In Closet(s)
Heating Electric, Heat Pump
Cooling Central Air
Flooring Carpet, Tile
Fireplaces Type Gas Log
Fireplace Yes
Window Features Thermal Windows,Blinds
Appliance Stove/Oven - Electric, Microwave - Built-In, Disposal, Dishwasher
Laundry Hookup - Dryer, Washer Hookup, Inside
Exterior
Garage On Site, Paved
Garage Spaces 2.0
Waterfront No
Waterfront Description None
Roof Type Architectural Shingle
Porch Covered, Patio, Porch
Parking Type On Site, Paved
Building
Story 2
Entry Level Two
Foundation Raised, Slab
Sewer Municipal Sewer
Water Municipal Water
New Construction No
Others
Tax ID 74234
Acceptable Financing Cash, Conventional, FHA, VA Loan
Listing Terms Cash, Conventional, FHA, VA Loan
Special Listing Condition None
Read Less Info
Want to know what your home might be worth? Contact us for a FREE valuation!

Our team is ready to help you sell your home for the highest possible price ASAP








