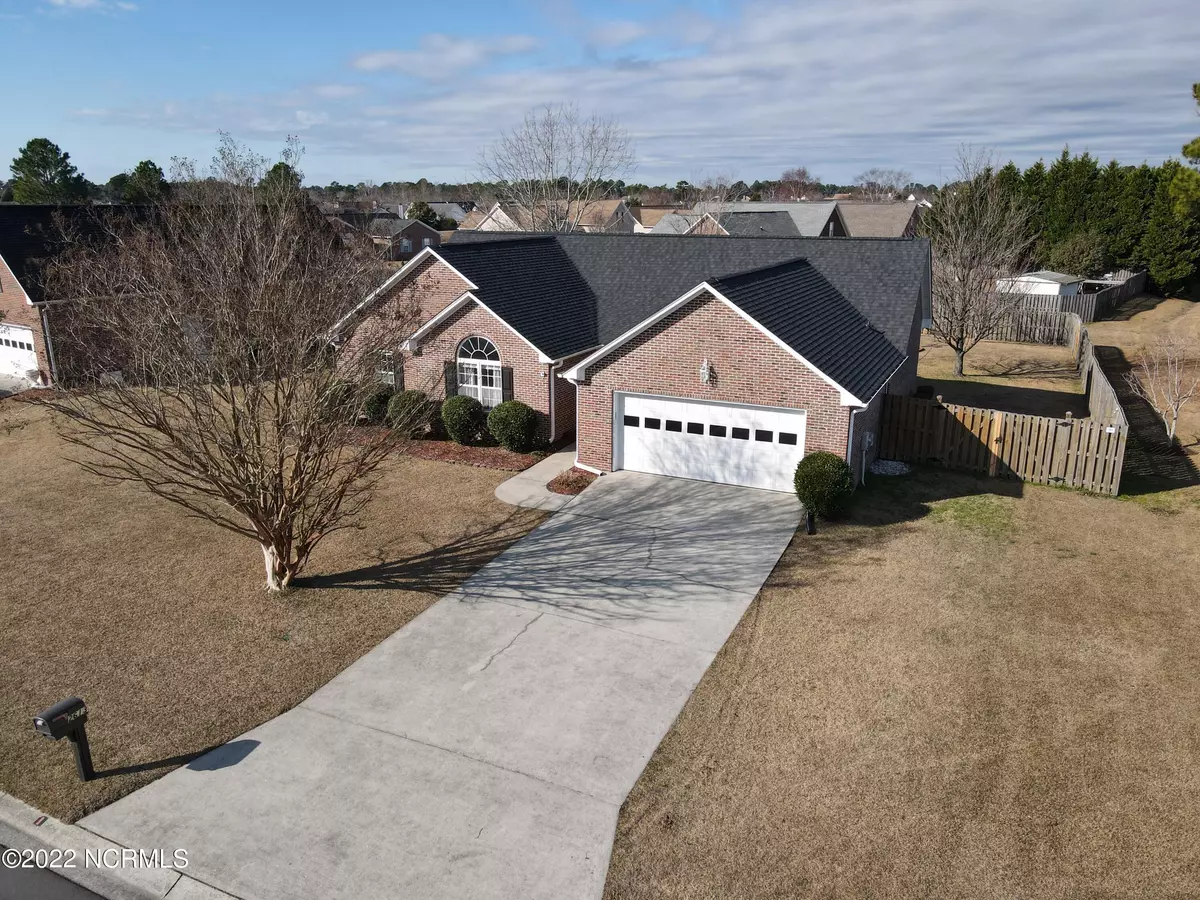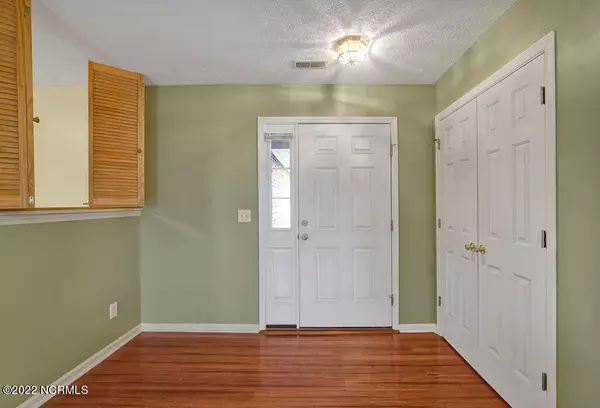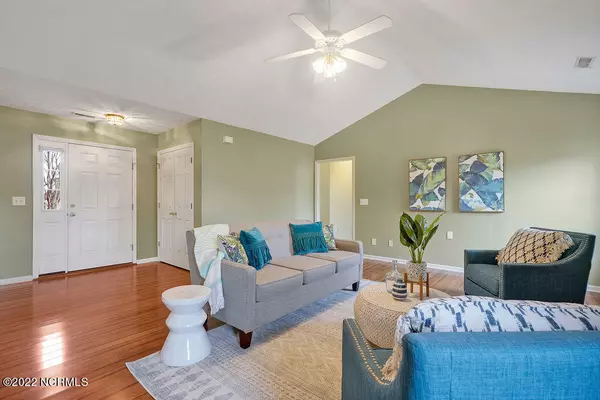$360,000
$325,000
10.8%For more information regarding the value of a property, please contact us for a free consultation.
3 Beds
2 Baths
1,744 SqFt
SOLD DATE : 03/23/2022
Key Details
Sold Price $360,000
Property Type Single Family Home
Sub Type Single Family Residence
Listing Status Sold
Purchase Type For Sale
Square Footage 1,744 sqft
Price per Sqft $206
Subdivision Potomac Woods
MLS Listing ID 100296092
Sold Date 03/23/22
Style Brick/Stone
Bedrooms 3
Full Baths 2
HOA Y/N Yes
Originating Board North Carolina Regional MLS
Year Built 2000
Annual Tax Amount $1,282
Lot Size 0.376 Acres
Acres 0.38
Lot Dimensions See Tax Records
Property Description
UPDATE: Multiple offers received. Calling for final and best offers by 5:00pm this afternoon (2/10/22).
Beautiful brick home located in the Potomac Woods subdivision in Wilmington, NC. Sitting on over a one-third acre lot, 2613 White Road has plenty of space for all your backyard activities and is complete with mature trees, shrubs, gazebo, relaxing hot tub, and a fenced in backyard allowing four-legged friends to run about safely! Interior features include a spacious living room, vaulted ceilings, fireplace, wood flooring throughout the master and main living areas and even a home office. Conveniently located only minutes away from shopping, dining, Wrightsville Beach, and nearby Ogden Park!
Location
State NC
County New Hanover
Community Potomac Woods
Zoning R-15
Direction Market Street to Gordon Road. Turn right on White Road at Meadowbrook. Home is located approximately 1.2 miles on the left.
Rooms
Other Rooms Gazebo
Basement None
Primary Bedroom Level Primary Living Area
Interior
Interior Features 1st Floor Master
Heating Forced Air
Cooling Central
Flooring Carpet
Appliance None
Exterior
Garage On Site
Garage Spaces 2.0
Pool Hot Tub
Utilities Available Municipal Sewer, Municipal Water
Waterfront No
Roof Type Shingle
Porch Patio
Garage Yes
Building
Story 1
New Construction No
Schools
Elementary Schools Murrayville
Middle Schools Trask
High Schools Laney
Others
Tax ID R03500-005-506-000
Read Less Info
Want to know what your home might be worth? Contact us for a FREE valuation!

Our team is ready to help you sell your home for the highest possible price ASAP








