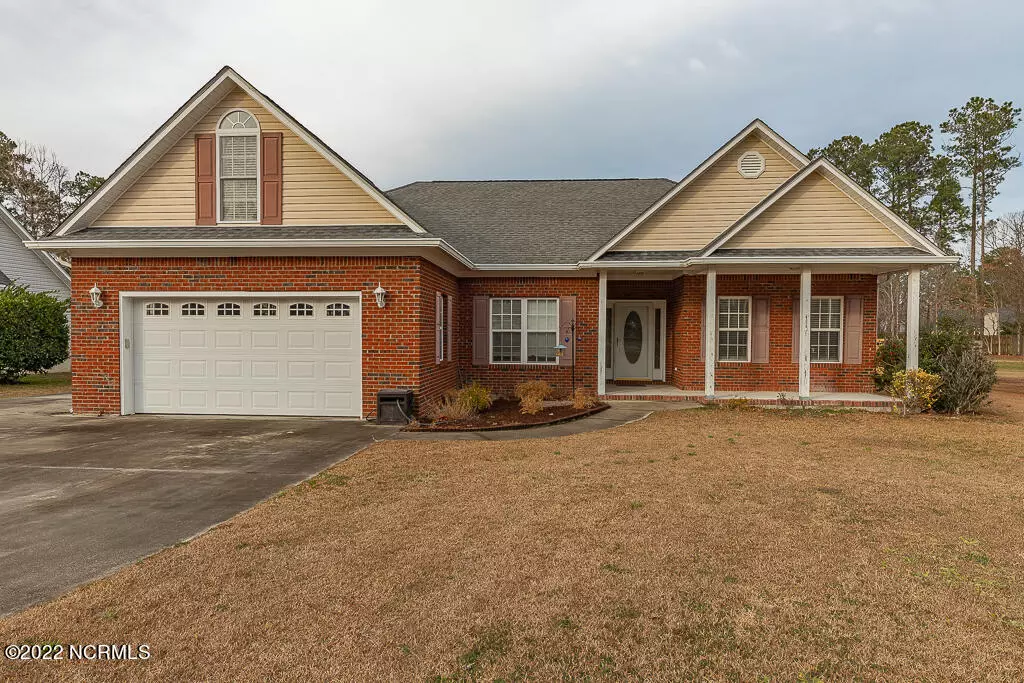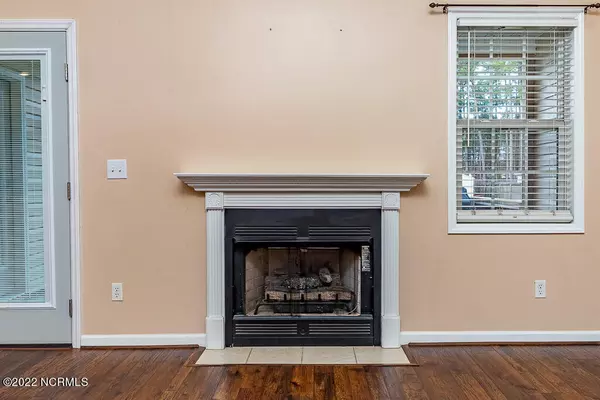$265,000
$255,000
3.9%For more information regarding the value of a property, please contact us for a free consultation.
3 Beds
2 Baths
1,910 SqFt
SOLD DATE : 03/30/2022
Key Details
Sold Price $265,000
Property Type Single Family Home
Sub Type Single Family Residence
Listing Status Sold
Purchase Type For Sale
Square Footage 1,910 sqft
Price per Sqft $138
Subdivision Cherry Branch
MLS Listing ID 100311521
Sold Date 03/30/22
Style Wood Frame
Bedrooms 3
Full Baths 2
HOA Fees $270
HOA Y/N Yes
Originating Board North Carolina Regional MLS
Year Built 2004
Lot Size 0.670 Acres
Acres 0.67
Lot Dimensions 99.38 X 260 X 125.58 X 270
Property Description
Beautiful family home on over half an acre in the heart of Havelock! This open floor plan boasts of 3 bedrooms, 2 bathrooms plus a room over the garage! Pull up and notice the brick home with vinyl siding, established flower beds, and mature trees out front. Your front porch is waiting for your white rocking chairs and ferns this summer. Inside, admire the stunning luxury vinyl plank flooring, crown molding, recessed lighting, and a gas fireplace in your family's living area. Your living area flows right into your formal dining room for intimate family gatherings and opens to your eat-in-kitchen with matching stainless-steel appliances and a breakfast bar which makes this home easy for entertaining. All three bedrooms and your laundry room are conveniently located on the first floor. Your large primary bedroom has plush carpeting, walk-in closets, a private bathroom with jack and jill sinks, a jetted bathtub for soaking after long days, and a step-in shower. The two remaining bedrooms are equipped with the same LVP flooring that flows throughout your living room and share a full-sized bathroom. The stairs take you to the carpeted room over the garage which can easily be converted into a playroom, guest room, or hobby room. From your living room head through your glass back door onto your screened-in back porch. This is a perfect place to enjoy your morning coffee or stay out of the sun while your kids and animals roam in the large fenced backyard! The wood deck out back is the perfect place to lounge this summer and also the perfect place for your grill-master to set up shop. The large, wood, shed out back is available for extra storage for outdoor equipment and toys. A two-car garage, long and two-car wide driveway with a pull-off gives you plenty of space for your daily drivers and recreational vehicles. This home is perfect for your growing family and will NOT last long. Minutes from MCAS Cherry Point and a short drive to Historic Downtown New Bern.
Location
State NC
County Craven
Community Cherry Branch
Zoning Residential
Direction Take Hwy 70W to NC-101 E/Fontana Blvd. Turn left onto Ferry Road. Turn left on Jacqueline Drive and 2nd right on Christiana Court.
Rooms
Primary Bedroom Level Primary Living Area
Interior
Interior Features Master Downstairs, Ceiling Fan(s), Eat-in Kitchen, Walk-In Closet(s)
Heating Heat Pump
Cooling Central Air
Flooring LVT/LVP, Carpet, Tile
Window Features Storm Window(s)
Exterior
Garage Paved
Garage Spaces 2.0
Waterfront No
Roof Type Shingle
Porch Deck, Enclosed, Patio, Porch
Parking Type Paved
Building
Story 1
Foundation Slab
Sewer Septic On Site
Water Municipal Water
New Construction No
Others
Tax ID 5-006-7-151
Acceptable Financing Cash, Conventional, FHA, VA Loan
Listing Terms Cash, Conventional, FHA, VA Loan
Special Listing Condition None
Read Less Info
Want to know what your home might be worth? Contact us for a FREE valuation!

Our team is ready to help you sell your home for the highest possible price ASAP








