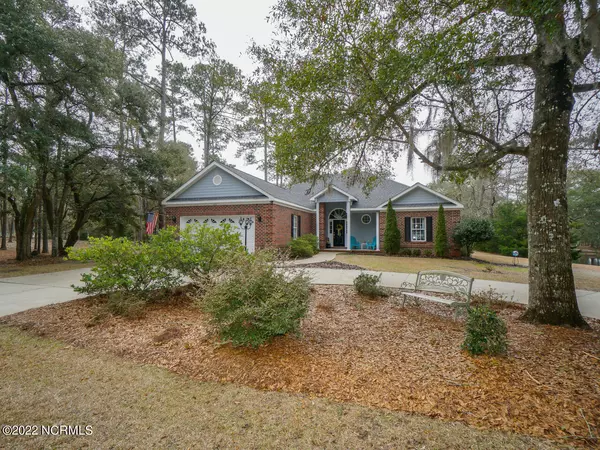$410,000
$400,000
2.5%For more information regarding the value of a property, please contact us for a free consultation.
3 Beds
2 Baths
1,893 SqFt
SOLD DATE : 03/17/2022
Key Details
Sold Price $410,000
Property Type Single Family Home
Sub Type Single Family Residence
Listing Status Sold
Purchase Type For Sale
Square Footage 1,893 sqft
Price per Sqft $216
Subdivision Lockwood Folly
MLS Listing ID 100311299
Sold Date 03/17/22
Style Wood Frame
Bedrooms 3
Full Baths 2
HOA Y/N Yes
Originating Board North Carolina Regional MLS
Year Built 2004
Annual Tax Amount $1,306
Lot Size 0.300 Acres
Acres 0.3
Lot Dimensions 123x137x92x130
Property Description
As you drive up the circular driveway to this charming 3BR/2BA brick ranch, you will feel like you have come home. It has a view of the pond on the right and is located in the beautiful community of Lockwood Folly. As you enter the foyer you will notice the slate floor. The Living Room has a gas fireplace. The kitchen/dining area are to the left of the Living Room. New stove and microwave in 2021, and the kitchen also has a pantry. The master suite has a large 10x8 walk in closet. The ensuite has a double sink vanity, walk in shower and whirlpool tub. There are two more bedrooms and a bath (one of the bedrooms has direct access to the second bath. You will love the spacious sunroom which makes a great family room. The screened porch has indoor/outdoor carpeting. A new roof & heat pump was installed in 2019 and a new garage door in 2018. The workbench in the garage conveys with the home. Sellers are willing to do a lease back Enjoy all the amenities Lockwood Folly has to offer which include: gated golf course community, clubhouse with bar and restaurant overlooking the Lockwood Folly River, pro shop, fitness center, outdoor pool, basketball/tennis courts, boat ramp, boat storage and community dock. Make an appointment today to see this adorable home.
Location
State NC
County Brunswick
Community Lockwood Folly
Zoning CO-R-7500
Direction Turn into entrance of Lockwood Folly. Stay on Clubhouse Drive and home is on the right.
Rooms
Other Rooms Tennis Court(s)
Basement None
Primary Bedroom Level Primary Living Area
Interior
Interior Features Foyer, 1st Floor Master, 9Ft+ Ceilings, Blinds/Shades, Ceiling - Vaulted, Ceiling Fan(s), Gas Logs, Pantry, Smoke Detectors, Walk-in Shower, Walk-In Closet, Whirlpool, Workshop
Heating Heat Pump
Cooling Central
Flooring Carpet, Slate, Tile
Appliance Dishwasher, Microwave - Built-In, Refrigerator, Stove/Oven - Electric, None
Exterior
Garage Off Street, Paved
Garage Spaces 2.0
Utilities Available Municipal Water, Septic On Site
Waterfront No
Waterfront Description Boat Dock, Pond View, Waterfront Comm
Roof Type Shingle
Accessibility None
Porch Covered, Porch, Screened
Parking Type Off Street, Paved
Garage Yes
Building
Lot Description Wooded
Story 1
New Construction No
Schools
Elementary Schools Virginia Williamson
Middle Schools Cedar Grove
High Schools West Brunswick
Others
Tax ID 233ba098
Read Less Info
Want to know what your home might be worth? Contact us for a FREE valuation!

Our team is ready to help you sell your home for the highest possible price ASAP








