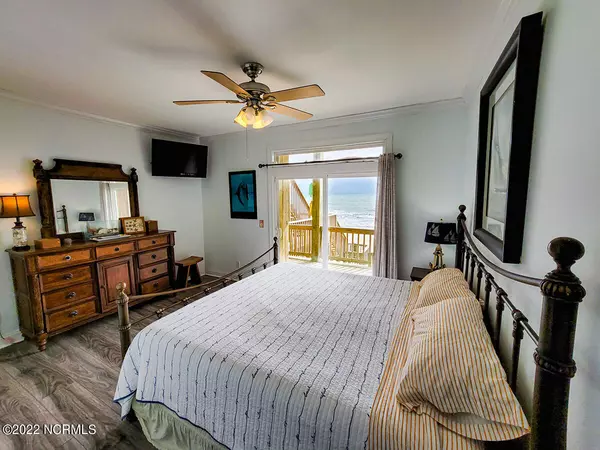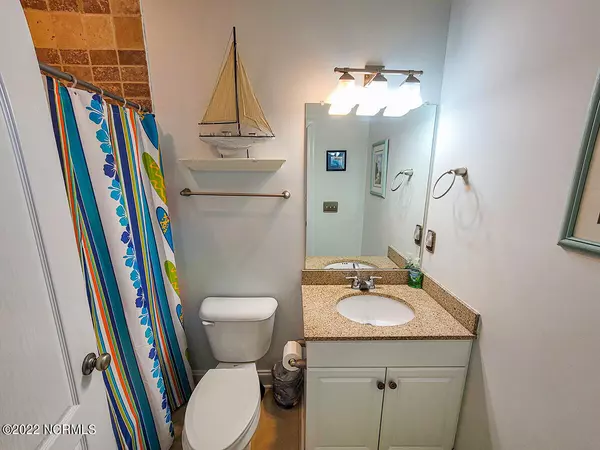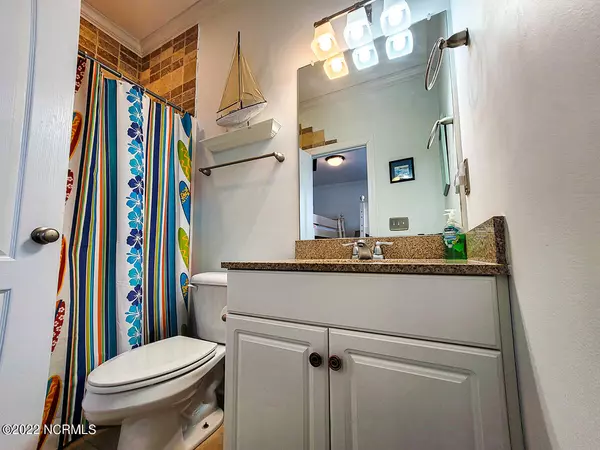$955,000
$999,000
4.4%For more information regarding the value of a property, please contact us for a free consultation.
4 Beds
4 Baths
2,064 SqFt
SOLD DATE : 04/05/2022
Key Details
Sold Price $955,000
Property Type Townhouse
Sub Type Townhouse
Listing Status Sold
Purchase Type For Sale
Square Footage 2,064 sqft
Price per Sqft $462
Subdivision Grady Moore Beach
MLS Listing ID 100311695
Sold Date 04/05/22
Style Wood Frame
Bedrooms 4
Full Baths 4
HOA Y/N No
Originating Board North Carolina Regional MLS
Year Built 2005
Annual Tax Amount $7,576
Lot Size 8,276 Sqft
Acres 0.19
Lot Dimensions 37.5 x MHW
Property Description
4 bedroom, 3 bathroom Oceanfront beach house with lots of upgrades. LVP and tile floors throughout this 2000 plus sq ft showplace, with tile bathrooms in every bedroom for full privacy.
The elevator will take you from the parking floor up to the wide open ocean views in the family area, with a wall of windows. Tastefully decorated, and ready for your showing. If all of this is not enough, it is also on the vacation rental program, and produces 82,000.00 in rental income.
Location
State NC
County Pender
Community Grady Moore Beach
Zoning R5
Direction Go over the new bridge to Surf City. Turn right on HWY 50 South towards Topsail Beach. Go about 2 miles and 2210 A S. Shore will be on your left. Call listing agent for door combo
Rooms
Primary Bedroom Level Non Primary Living Area
Interior
Interior Features Elevator, 9Ft+ Ceilings, Vaulted Ceiling(s), Furnished, Reverse Floor Plan, Walk-in Shower, Walk-In Closet(s)
Heating Heat Pump
Cooling Central Air
Fireplaces Type None
Fireplace No
Window Features DP50 Windows
Exterior
Exterior Feature Outdoor Shower, Irrigation System, Gas Grill
Garage On Site, Paved
Garage Spaces 1.0
Waterfront Yes
Roof Type Architectural Shingle
Porch Open, Deck
Parking Type On Site, Paved
Building
Story 2
Foundation Other
Sewer Municipal Sewer
Water Municipal Water
Structure Type Outdoor Shower,Irrigation System,Gas Grill
New Construction No
Others
Tax ID 4224-80-4654-0000
Acceptable Financing Cash, Conventional
Listing Terms Cash, Conventional
Special Listing Condition None
Read Less Info
Want to know what your home might be worth? Contact us for a FREE valuation!

Our team is ready to help you sell your home for the highest possible price ASAP








