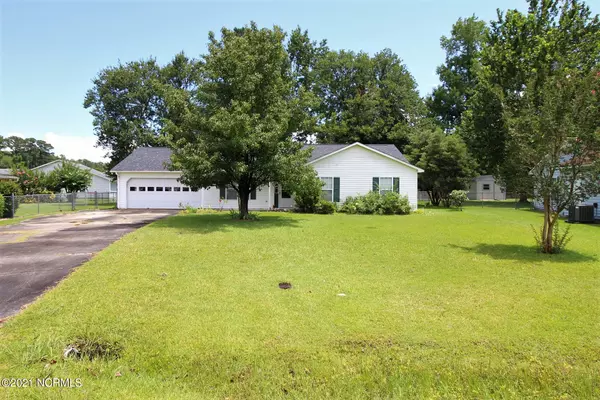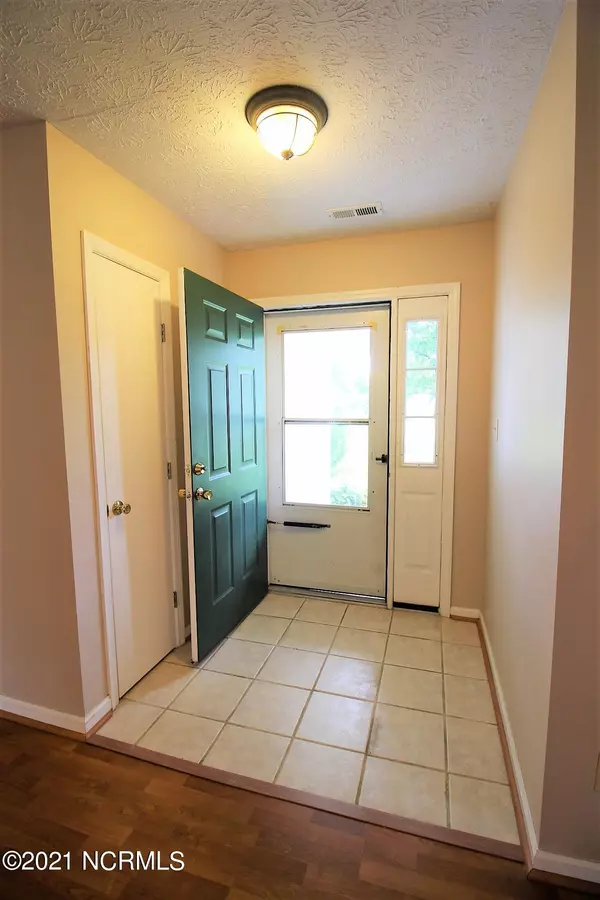$180,000
$184,000
2.2%For more information regarding the value of a property, please contact us for a free consultation.
4 Beds
2 Baths
1,550 SqFt
SOLD DATE : 08/31/2021
Key Details
Sold Price $180,000
Property Type Single Family Home
Sub Type Single Family Residence
Listing Status Sold
Purchase Type For Sale
Square Footage 1,550 sqft
Price per Sqft $116
Subdivision Westbrooke
MLS Listing ID 100280886
Sold Date 08/31/21
Style Wood Frame
Bedrooms 4
Full Baths 2
HOA Y/N No
Originating Board North Carolina Regional MLS
Year Built 1994
Annual Tax Amount $1,545
Lot Size 0.330 Acres
Acres 0.33
Lot Dimensions 59 x 164 x 77 x 45 x 149 (IRR)
Property Description
Spacious 4 bedroom 2 bath family home in the heart of Havelock. Centrally located, within minutes to shopping, dining and MCAS. New roof installed 2019 and new 3 Ton HVAC installed 2019 with 10 year limited warranty. The eat-in kitchen is the heart of this home with a breakfast bar, tile flooring, tons of wood cabinetry and a bright, beautiful bay window overlooking the rear yard. The great room boasts laminate flooring, gas log fireplace and is opened to the dining area. This room will be the perfect place to host your all your family celebrations! Master bedroom will easily accommodate a king size bed and still have plenty of room to dance around! This will be your private oasis to enjoy complete with its own private bath with large dual sink vanity and a walk-in closet. There are an additional 3 guest bedrooms all with ceiling fans and ample closet space. The front bedroom is located right off the great room - it would make for a very nice office or guest room. The home sits on a very lush green lawn. Storage shed located in the fenced rear yard is just waiting for your garden and sporting equipment. The oversized 2 car garage has and extra storage area along with a work bench. All appliances convey (as is) with the home. Perfect for the first-time buyers or someone wanting to downsize, come check it out today!
Location
State NC
County Craven
Community Westbrooke
Zoning Residential
Direction US Hwy 70 West, Right onto Stratford, Left onto Devonshire, house is on the right.
Location Details Mainland
Rooms
Other Rooms Storage
Primary Bedroom Level Primary Living Area
Interior
Interior Features Master Downstairs, Ceiling Fan(s), Walk-In Closet(s)
Heating Heat Pump
Cooling Central Air
Flooring Carpet, Laminate, Tile, Vinyl
Fireplaces Type Gas Log
Fireplace Yes
Appliance Washer, Stove/Oven - Electric, Refrigerator, Dryer, Dishwasher
Laundry Inside
Exterior
Exterior Feature None
Garage Paved
Garage Spaces 2.0
Waterfront No
Waterfront Description None
Roof Type Shingle
Porch Patio, Porch
Parking Type Paved
Building
Story 1
Entry Level One
Foundation Slab
Sewer Municipal Sewer
Water Municipal Water
Structure Type None
New Construction No
Others
Tax ID 6-216-4 -Sct6-057
Acceptable Financing Cash, Conventional
Listing Terms Cash, Conventional
Special Listing Condition None
Read Less Info
Want to know what your home might be worth? Contact us for a FREE valuation!

Our team is ready to help you sell your home for the highest possible price ASAP








