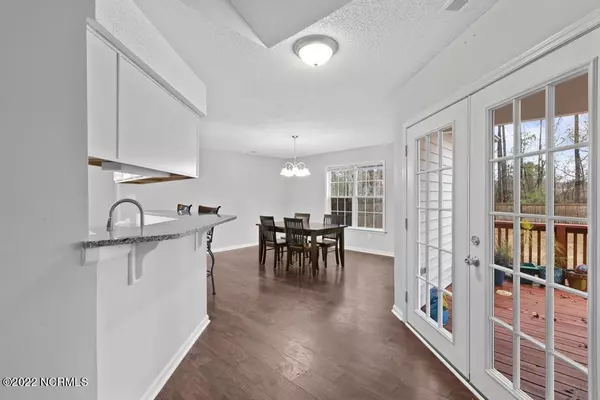$220,000
$208,000
5.8%For more information regarding the value of a property, please contact us for a free consultation.
3 Beds
2 Baths
1,586 SqFt
SOLD DATE : 02/28/2022
Key Details
Sold Price $220,000
Property Type Single Family Home
Sub Type Single Family Residence
Listing Status Sold
Purchase Type For Sale
Square Footage 1,586 sqft
Price per Sqft $138
Subdivision Hunters Creek
MLS Listing ID 100311696
Sold Date 02/28/22
Style Wood Frame
Bedrooms 3
Full Baths 2
Originating Board North Carolina Regional MLS
Year Built 1998
Lot Size 0.370 Acres
Acres 0.37
Lot Dimensions 100'x196'x78'x151'x50'
Property Description
Welcome to your new home in Hunter's Creek! Located only 11 minutes from Camp Lejeune's main gate, 11 minutes to the Jacksonville Mall, and impeccably placed off of Jacksonville's Piney Green Rd, this home offers its owner(s) a great location at an excellent price to match. Enjoy your time inside the home's welcoming, semi-open-concept layout or outside on its spacious, wooden deck as you enjoy the serenity offered by its spacious, (private) fenced-in back yard. Enjoy this home's modern takes of a residence that has simultaneously retained its architectural classiness. From the home's vinyl/brick veneer combination siding to the plentiful updates applied to its kitchen and bathrooms, this home is sure to please the eyes of all of those that view it. Schedule your showing today, as this home is sure to find its new owner(s) in a hurry!
Location
State NC
County Onslow
Community Hunters Creek
Zoning R-10
Direction Piney Green Road to Hunter's Creek Rd; Turn Right onto Ashley Meadow; Turn Right onto Trenton Place; Home will be on Righthand Side.
Interior
Interior Features 1st Floor Master, 9Ft+ Ceilings, Pantry, Walk-in Shower, Walk-In Closet
Heating Heat Pump
Cooling Central
Flooring Carpet, Laminate, Tile
Appliance None
Exterior
Garage On Site, Paved
Garage Spaces 2.0
Pool None
Utilities Available Municipal Water, Septic On Site
Waterfront No
Roof Type Shingle
Accessibility None
Porch Deck, See Remarks
Parking Type On Site, Paved
Garage Yes
Building
Story 1
New Construction No
Schools
Elementary Schools Hunters Creek
Middle Schools Hunters Creek
High Schools White Oak
Others
Tax ID 1115j-216
Acceptable Financing USDA Loan, VA Loan, Cash, Conventional, FHA
Listing Terms USDA Loan, VA Loan, Cash, Conventional, FHA
Read Less Info
Want to know what your home might be worth? Contact us for a FREE valuation!

Our team is ready to help you sell your home for the highest possible price ASAP








