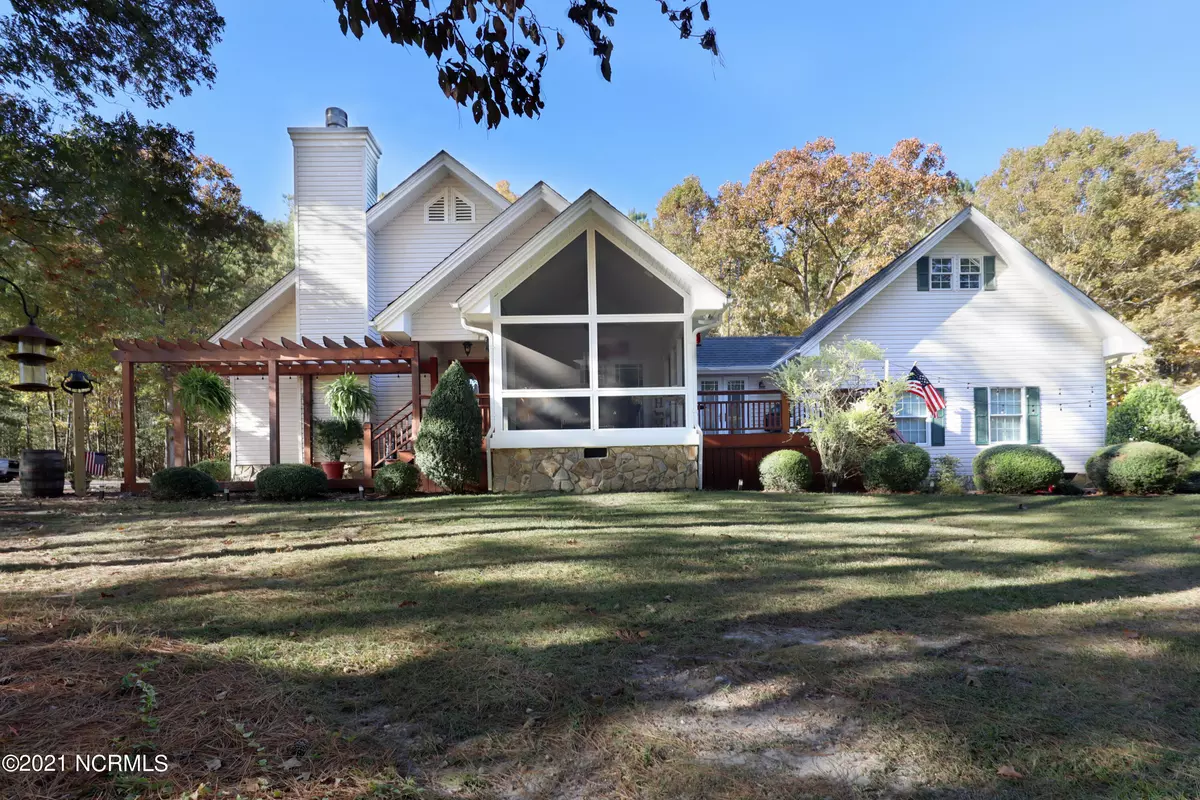$450,000
$450,000
For more information regarding the value of a property, please contact us for a free consultation.
3 Beds
2 Baths
2,126 SqFt
SOLD DATE : 03/02/2022
Key Details
Sold Price $450,000
Property Type Single Family Home
Sub Type Single Family Residence
Listing Status Sold
Purchase Type For Sale
Square Footage 2,126 sqft
Price per Sqft $211
Subdivision Not In Subdivision
MLS Listing ID 100300387
Sold Date 03/02/22
Style Wood Frame
Bedrooms 3
Full Baths 2
HOA Y/N No
Originating Board North Carolina Regional MLS
Year Built 1992
Annual Tax Amount $1,119
Lot Size 1.110 Acres
Acres 1.11
Lot Dimensions 200x314.98x150x214.37
Property Description
Beautifully Unique Updated home on 1+acre just outside Carthage. From the Pergola covered walkway to Front Entrance, Wolf Induction Cooktop, Finished Bonus Rm, Heated/Cooled attached Garage AND Heated/Cooled Detached Garage/Workshop with Bathroom & TONS of storage...this home is one-of-a-kind and has been meticulously cared for. 2,120 sqft includes: Master Suite with updated Bathroom and Extra Storage; 2 Guest Bedrooms (could make one a Master Suite if desired); 2 Full Baths; Extra Storage & Closets, Laundry Rm w sink & Granite counters/storage; Kitchen with Custom Cabinets, Updated Appliances, Pantry, & Granite Counters/Eat-at Island; Dining Rm open to Kitchen & Living Rm w Fireplace & Gorgeous Built-Ins. Brazilian Cherry Hardwoods run throughout living areas and Bedrooms. Laundry & Bathroom floors are tile. There is NO CARPET in this home except area rugs and stair runners.
Not included in main sqft: Finished (Heated/Cooled) 10'x21' Bonus above Attached Garage. Great Screened Porch and Deck leading to Brick Patio - Perfect for Indoor/Outdoor Entertainment.
The Large Detached Garage/Workshop is 40'x30' has its own Bathroom with Pet Washing Station included. The 2 Eave Storage areas are 10'x30' each with pull-down attic steps for easy access. Since this building is also Heated & Cooled, it is ideal for Family Gatherings, Extra guest Quarters, & more!
More Details: This home has 6'' walls (cedar under vinyl). Roof was replaced with 30 yr architectural shingles in 2001. Heat Pump with Gas Pack replaced in 2014. Pipes are PEX.
Items that DO NOT CONVEY: Playhouse in corner of property, Toaster Oven, Mixer, Washer/Dryer, Barrel & Bell @ Front Walk (sentimental value), HVAC unit sitting in attached garage DOES NOT CONVEY.
Sellers would prefer a 60 day move-out time-frame if possible. Weekend showings only
Location
State NC
County Moore
Community Not In Subdivision
Zoning RA
Direction From 15-501,take Vass exit, Left on Vass-Carthage Rd, Left Niagara-Carthage Rd, Home will be on left. Circle Drive - If you miss the mailbox driveway, turn into the next one. From 22 N, 2nd Exit at circle, Right on Rays Bridge Rd, Right on Farm Life School Rd, Left on Niagara-Carthage Rd. Home on Right. Circle Drive but if you pass mailbox- turn around.
Rooms
Other Rooms Storage, Workshop
Basement Crawl Space, None
Primary Bedroom Level Primary Living Area
Interior
Interior Features Whirlpool, Workshop, Vaulted Ceiling(s), Ceiling Fan(s), Pantry, Skylights, Walk-in Shower
Heating Gas Pack, Forced Air, Heat Pump, Propane
Cooling Central Air
Flooring Tile, Wood
Fireplaces Type Gas Log
Fireplace Yes
Window Features Blinds
Appliance Microwave - Built-In
Laundry Hookup - Dryer, Washer Hookup, Inside
Exterior
Garage Detached Garage Spaces, Circular Driveway, Off Street, On Site, Unpaved
Garage Spaces 4.0
Pool None
Waterfront No
Waterfront Description None
Roof Type Architectural Shingle
Accessibility None
Porch Covered, Deck, Enclosed, Patio, Porch, Screened, See Remarks
Parking Type Detached Garage Spaces, Circular Driveway, Off Street, On Site, Unpaved
Building
Story 2
Sewer Septic On Site
Water Well
New Construction No
Schools
Elementary Schools Carthage
Middle Schools Crain'S Creek Middle
High Schools Union Pines
Others
Tax ID 00991940
Acceptable Financing Cash, Conventional, FHA, USDA Loan, VA Loan
Listing Terms Cash, Conventional, FHA, USDA Loan, VA Loan
Special Listing Condition None
Read Less Info
Want to know what your home might be worth? Contact us for a FREE valuation!

Our team is ready to help you sell your home for the highest possible price ASAP








