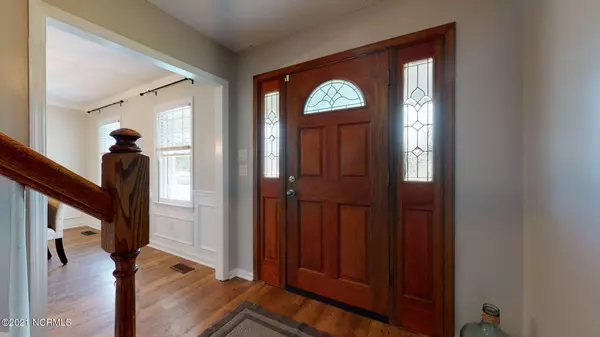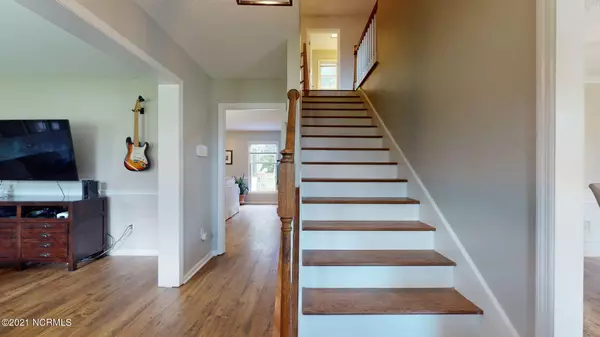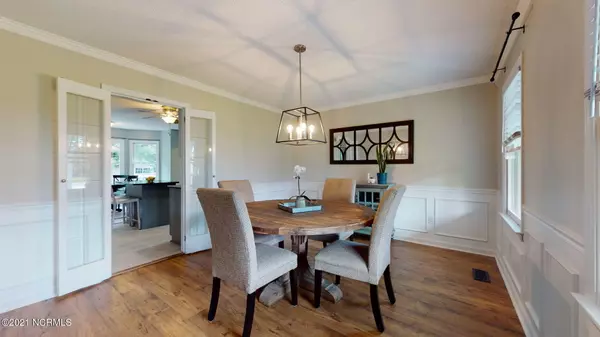$337,000
$384,500
12.4%For more information regarding the value of a property, please contact us for a free consultation.
4 Beds
4 Baths
2,150 SqFt
SOLD DATE : 11/03/2021
Key Details
Sold Price $337,000
Property Type Single Family Home
Sub Type Single Family Residence
Listing Status Sold
Purchase Type For Sale
Square Footage 2,150 sqft
Price per Sqft $156
Subdivision Oyster Bay Estates
MLS Listing ID 100287050
Sold Date 11/03/21
Style Wood Frame
Bedrooms 4
Full Baths 3
Half Baths 1
HOA Y/N No
Originating Board North Carolina Regional MLS
Year Built 1990
Annual Tax Amount $2,317
Lot Size 0.540 Acres
Acres 0.54
Lot Dimensions see gis
Property Description
This beautifully well kept 4 bedroom / 3.5 bathroom home has all updates and features you have been looking for! Walk into a beautiful foyer and a lovey formal dining room that connects to the updated kitchen with Stainless steel appliances, a large island with plenty of room for seating and a breakfast area. The large screened-in back porch is a perfect spot to relax & entertain or enjoy the expansive double deck that leads into the fenced in backyard with a storage shed. Other great features include LVP & tile flooring, mud room, cozy wood burning fireplace, brand new tile shower in the master bathroom, window and door censored security system, and no flood zone! Located just 20 minutes from the beach and conveniently located close to Camp Lejeune, Downtown Swansboro and schools.
Location
State NC
County Onslow
Community Oyster Bay Estates
Zoning R10SF
Direction Take Hwy 24 to Main Street Extension. Turn right on Swansboro Loop Rd and then right on Oyster Bay, turn left on Bonita Lane home is located on left with sign in the yard.
Location Details Mainland
Rooms
Basement Crawl Space
Primary Bedroom Level Non Primary Living Area
Interior
Interior Features Foyer, Mud Room, Workshop, Ceiling Fan(s), Central Vacuum, Pantry, Walk-in Shower, Eat-in Kitchen
Heating Forced Air, Heat Pump
Cooling Central Air
Flooring LVT/LVP, Tile
Appliance Washer, Refrigerator, Microwave - Built-In, Dryer, Disposal, Dishwasher
Laundry Hookup - Dryer, Washer Hookup, Inside
Exterior
Exterior Feature None
Garage Paved
Garage Spaces 2.0
Waterfront No
Roof Type Shingle
Porch Open, Covered, Deck, Patio, Porch, Screened
Parking Type Paved
Building
Story 2
Entry Level Two
Sewer Municipal Sewer
Water Municipal Water
Structure Type None
New Construction No
Others
Tax ID 1324-77
Acceptable Financing Cash, Conventional, FHA, VA Loan
Listing Terms Cash, Conventional, FHA, VA Loan
Special Listing Condition None
Read Less Info
Want to know what your home might be worth? Contact us for a FREE valuation!

Our team is ready to help you sell your home for the highest possible price ASAP








