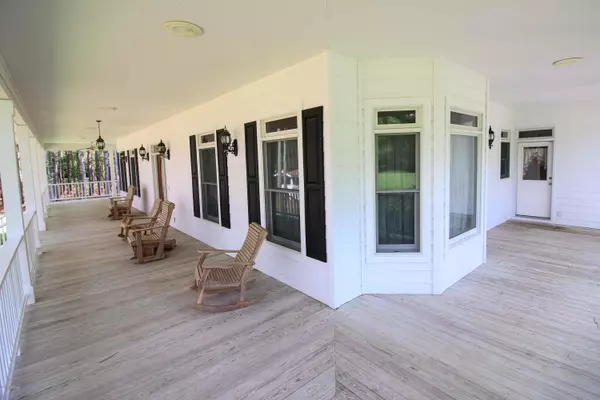$540,000
$650,000
16.9%For more information regarding the value of a property, please contact us for a free consultation.
3 Beds
5 Baths
4,500 SqFt
SOLD DATE : 02/25/2020
Key Details
Sold Price $540,000
Property Type Single Family Home
Sub Type Single Family Residence
Listing Status Sold
Purchase Type For Sale
Square Footage 4,500 sqft
Price per Sqft $120
Subdivision Not In Subdivision
MLS Listing ID 100131301
Sold Date 02/25/20
Style Wood Frame
Bedrooms 3
Full Baths 4
Half Baths 1
HOA Y/N No
Originating Board North Carolina Regional MLS
Year Built 2001
Annual Tax Amount $2,996
Lot Size 5.980 Acres
Acres 5.98
Lot Dimensions 393x650x410x649
Property Description
If you're looking for quite country living in a custom home built by one of the best builders in the area with NO HOA fees or restrictions on 5.98 acres. This is the place for you. The spacious rocking chair porch and back deck has plenty of room for entertaining. The inside displays crown molding throughout along with hickory cabinetry. Granite counter tops in the kitchen with double ovens with a Jenn air gas range.The stone fireplace has two sets of gas logs that are shared with the kitchen and living area. The master bedroom is on the main floor. The upstairs bedrooms are very spacious with lots of storage. The four car garage has 2 large rooms and a full bath upstairs. The outside building has four parking bays. All this and just minutes from the beach and shopping.
Location
State NC
County Brunswick
Community Not In Subdivision
Zoning RR
Direction Take Hwy 17 north to Hwy 904. Turn left on 904. Take a right on Russtown road. Go approximately one mile. House is on the right just past entrance of Silver Coast Winery. Look for the sign.
Location Details Mainland
Rooms
Other Rooms Storage, Workshop
Basement Crawl Space, None
Primary Bedroom Level Primary Living Area
Interior
Interior Features Intercom/Music, Mud Room, Whirlpool, Master Downstairs, 9Ft+ Ceilings, Ceiling Fan(s), Central Vacuum, Walk-in Shower, Walk-In Closet(s)
Heating Electric, Heat Pump
Cooling Central Air
Flooring Carpet, Tile, Wood
Fireplaces Type Gas Log
Fireplace Yes
Appliance Water Softener, Washer, Stove/Oven - Gas, Refrigerator, Microwave - Built-In, Dryer, Double Oven, Disposal, Dishwasher
Laundry Hookup - Dryer, In Hall, Washer Hookup
Exterior
Exterior Feature Gas Logs, Gas Grill
Garage Carport, Paved
Garage Spaces 9.0
Waterfront No
Waterfront Description None
Roof Type Architectural Shingle
Accessibility None
Porch Covered, Deck, Porch
Parking Type Carport, Paved
Building
Lot Description Open Lot
Story 2
Entry Level Two
Sewer Septic On Site
Water Well
Structure Type Gas Logs,Gas Grill
New Construction No
Others
Tax ID 1790001704
Acceptable Financing Cash, Conventional, USDA Loan
Listing Terms Cash, Conventional, USDA Loan
Special Listing Condition None
Read Less Info
Want to know what your home might be worth? Contact us for a FREE valuation!

Our team is ready to help you sell your home for the highest possible price ASAP








