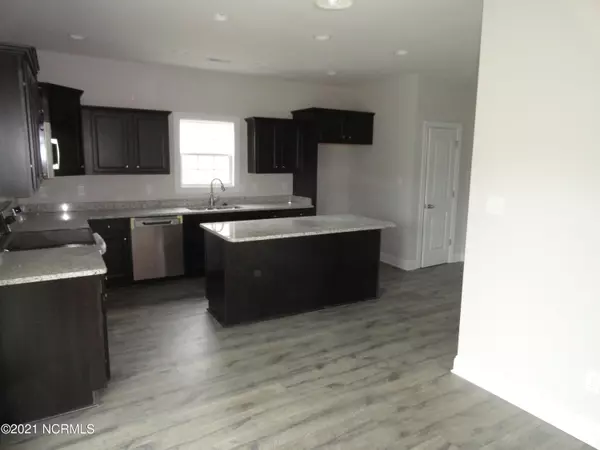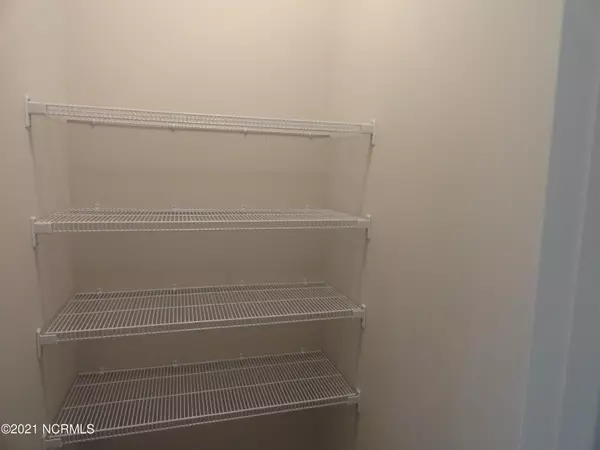$295,900
$295,900
For more information regarding the value of a property, please contact us for a free consultation.
4 Beds
3 Baths
2,229 SqFt
SOLD DATE : 02/09/2022
Key Details
Sold Price $295,900
Property Type Single Family Home
Sub Type Single Family Residence
Listing Status Sold
Purchase Type For Sale
Square Footage 2,229 sqft
Price per Sqft $132
Subdivision Lake View
MLS Listing ID 100261738
Sold Date 02/09/22
Style Wood Frame
Bedrooms 4
Full Baths 2
Half Baths 1
HOA Fees $200
HOA Y/N Yes
Originating Board North Carolina Regional MLS
Year Built 2021
Lot Size 9,583 Sqft
Acres 0.22
Lot Dimensions 70x140
Property Description
The Marvin plan with covered porches front and rear. The first floor is wide open with formal dining going into the Family room and then to the breakfast area and kitchen. Great sight lines! Upstairs are 4 spacious bedrooms. The Owners suite has the Builder's standard deluxe bath with a soaker tub, separate shower and double vanities. The WIC is 10x6! The secondary bedrooms share a full bath in the hall and each of them have great closet space. The laundry room is conveniently located on the 2nd floor, also. If it's outside space you want, there's a large covered porch in front (perfect for a glider!) and the covered porch porch in the rear for BBQs. There are a lot of nice features in this plan: waterproof laminate flooring, ceramic tile in the baths and laundry, carpet w/upgraded pad in the bedrooms and family room. Energy consciousness is important, also. This Builder's homes include an energy efficient heat pump, windows and wall and ceiling insulation values. The natural gas fireplace and water heater are big pluses, too! Contract early enough to make the decorator choices from the Builder's selection. $2500 towards closing costs or upgrades is included when you use the designated attorney.
Location
State NC
County Craven
Community Lake View
Zoning Residential
Direction Turn off Highway 70 at Carolina Colours, then turn right on W. Thurman. At the stop sign cross Old Airport Road onto Bettye Gresham. The property will be on the left with a sign in the front.
Interior
Interior Features Foyer, Ceiling - Vaulted, Gas Logs, Pantry, Smoke Detectors, Walk-In Closet
Heating Heat Pump
Cooling Central
Flooring Carpet, Laminate, Tile
Appliance Dishwasher, Microwave - Built-In, Stove/Oven - Electric
Exterior
Garage Paved
Garage Spaces 2.0
Utilities Available Municipal Sewer, Municipal Water, Natural Gas Connected
Waterfront No
Roof Type Architectural Shingle
Porch Covered, Porch
Parking Type Paved
Garage Yes
Building
Story 2
New Construction Yes
Schools
Elementary Schools Creekside
Middle Schools Grover C.Fields
High Schools New Bern
Others
Tax ID 7-105-C- 019
Acceptable Financing VA Loan, Cash, Conventional, FHA
Listing Terms VA Loan, Cash, Conventional, FHA
Read Less Info
Want to know what your home might be worth? Contact us for a FREE valuation!

Our team is ready to help you sell your home for the highest possible price ASAP








