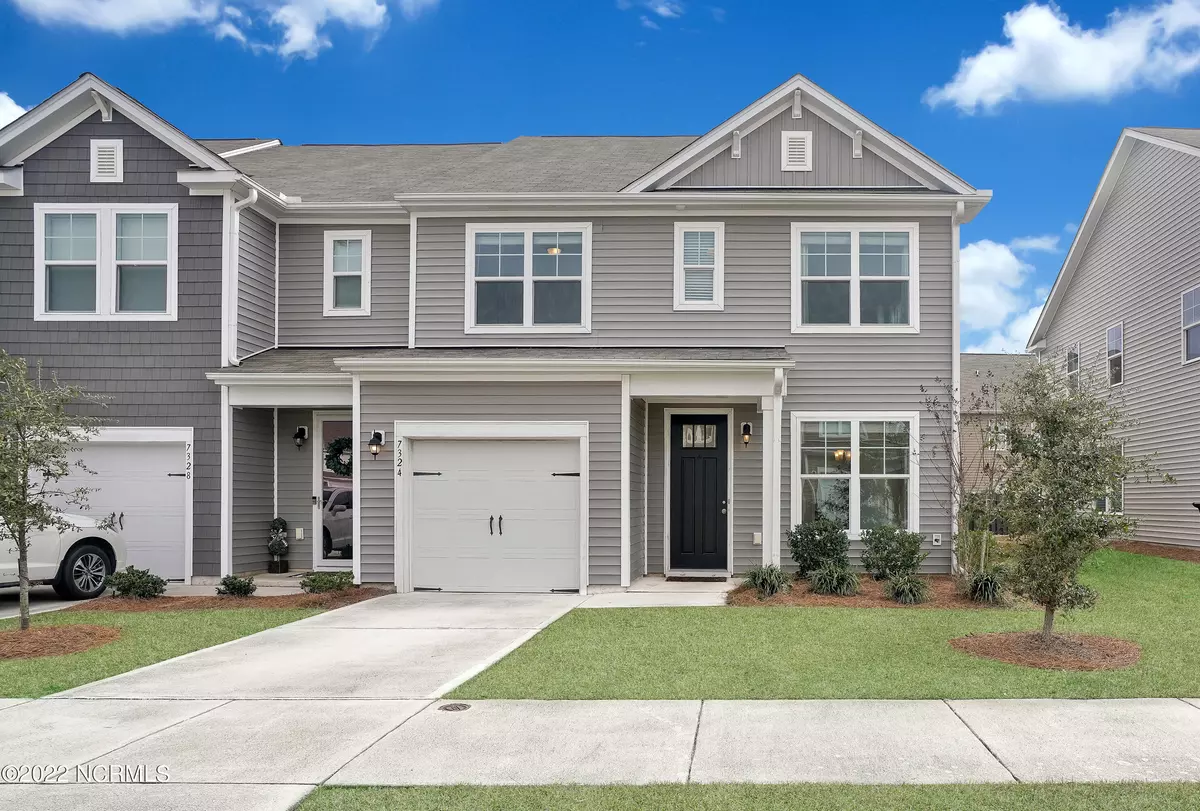$331,000
$329,900
0.3%For more information regarding the value of a property, please contact us for a free consultation.
3 Beds
3 Baths
1,895 SqFt
SOLD DATE : 02/03/2022
Key Details
Sold Price $331,000
Property Type Townhouse
Sub Type Townhouse
Listing Status Sold
Purchase Type For Sale
Square Footage 1,895 sqft
Price per Sqft $174
Subdivision The Reserve At West Bay Estates Townhomes
MLS Listing ID 100306491
Sold Date 02/03/22
Style Wood Frame
Bedrooms 3
Full Baths 2
Half Baths 1
HOA Fees $1,528
HOA Y/N Yes
Originating Board North Carolina Regional MLS
Year Built 2018
Annual Tax Amount $1,172
Lot Size 1,306 Sqft
Acres 0.03
Lot Dimensions irregular
Property Description
Welcome to one of Wilmington's best kept secrets. This luxury 3 bed, 2.5 bath end unit townhome is in a phenomenal location and ready for it's next owner. With 18 ft ceilings and an abundance of natural light beaming in from the windows in the living room. The living room features a built in mantel and 50 inch electric fireplace. There is a master on the main floor with a large walk in closet, dual sinks, garden tub and stand up shower. The kitchen is bright and open with grey cabinets and beautiful granite counter tops, additionally the kitchen comes equipped with ss appliances and a formal dining room upon entry of the unit. A 1 car garage is also attached and convenient for parking or additional storage. Two additional rooms are upstairs with walk in closets and share a common bathroom. There is a loft upstairs as well, ideal for a playroom, office, or secondary media room. You'll love the quiet neighborhood and the convenience of the cul-de-sac and sidewalks. Outside there is also a patio with an extended space for grilling and a gas firepit. This unit truly does have it all and is only a short distance to Starbucks, Seven Mile Post, Sour Barn, Publix and Bojangles and much more. Come make this house a home.
Location
State NC
County New Hanover
Community The Reserve At West Bay Estates Townhomes
Zoning R-10
Direction North on Market St Left on Lendire Right on Chipley Left on Orbison Left on Pamlico Unit is on the right
Interior
Interior Features 1st Floor Master, 9Ft+ Ceilings, Blinds/Shades, Ceiling - Vaulted, Ceiling Fan(s)
Heating Heat Pump
Cooling Central
Flooring LVT/LVP, Carpet
Appliance None, Microwave - Built-In, Refrigerator, Stove/Oven - Electric
Exterior
Garage Paved
Garage Spaces 1.0
Utilities Available Municipal Sewer, Municipal Water
Waterfront No
Waterfront Description None
Roof Type Shingle
Porch Patio
Parking Type Paved
Garage Yes
Building
Story 2
New Construction No
Schools
Elementary Schools Porters Neck
Middle Schools Holly Shelter
High Schools Laney
Others
Tax ID R04400-001-768-000
Acceptable Financing VA Loan, Cash, Conventional, FHA
Listing Terms VA Loan, Cash, Conventional, FHA
Read Less Info
Want to know what your home might be worth? Contact us for a FREE valuation!

Our team is ready to help you sell your home for the highest possible price ASAP








