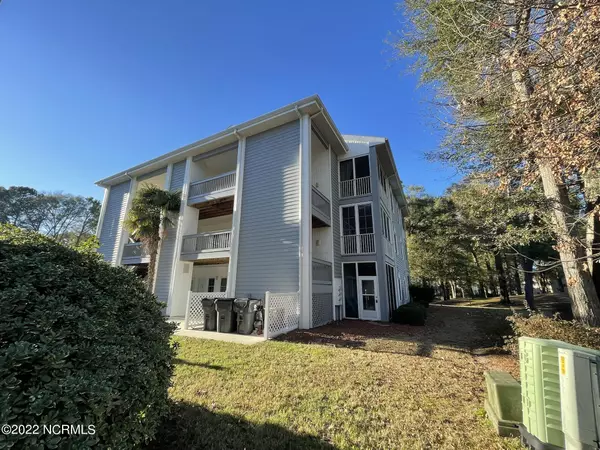$175,000
$180,000
2.8%For more information regarding the value of a property, please contact us for a free consultation.
2 Beds
2 Baths
897 SqFt
SOLD DATE : 02/14/2022
Key Details
Sold Price $175,000
Property Type Condo
Sub Type Condominium
Listing Status Sold
Purchase Type For Sale
Square Footage 897 sqft
Price per Sqft $195
Subdivision Sea Trail Plantation
MLS Listing ID 100307393
Sold Date 02/14/22
Style Wood Frame
Bedrooms 2
Full Baths 2
HOA Fees $2,048
HOA Y/N Yes
Originating Board North Carolina Regional MLS
Year Built 2000
Property Description
Your coastal oasis awaits! 125 Royal Poste Road #3307 proudly boasts over 800 sq ft with 2 sizable bedrooms/bathrooms. This 1st floor unit provides it's owners with the luxury of condo/HOA living while embracing the convenience and accessibility of being the first floor unit. Enjoy a kitchen that allows entertaining with ease with plenty of storage space, countertops that can also be used as seating space, all of which overlooks the living room area! Natural light seeps throughout this home with large windows and a backdoor that welcomes the in sunshine, you are sure to love the coastal essence this home encompasses! Many rocking chair memories overlooking sunset views will be had on your screened in deck! Located in Sunset Beach and just minutes away from all the beach life has to offer, come check out your new home today!! Please note that there is a current tenant in place with a Rental Agreement that extends to May 31,2022. The Seller is asking for the Buyer to honor this Rental Agreement. Current tenant pays $800/month in addition to utilities.
Location
State NC
County Brunswick
Community Sea Trail Plantation
Zoning X
Direction Head West on Springwood Drive toward Wayfarer Trail, Turn left onto Wayfarer Trail, Turn right onto Shinnwood Road, Turn left onto Greenville Loop Road, Turn left onto Oleander Drive, Take the US-17 S Exit toward Brunswick County Beaches, Turn left onto Ocean Isle Beach Rd SW, Turn right onto Sunset Blvd N, Turn left onto Clubhouse Rd, Home will be on your left
Location Details Mainland
Rooms
Primary Bedroom Level Primary Living Area
Interior
Interior Features Ceiling Fan(s)
Heating Heat Pump
Cooling Central Air
Flooring Carpet, Tile, Wood
Fireplaces Type None
Fireplace No
Window Features Blinds
Appliance Washer, Refrigerator, Dryer
Laundry Hookup - Dryer, In Hall, Washer Hookup
Exterior
Exterior Feature None
Garage Paved
Waterfront No
Roof Type Shingle
Porch Porch, Screened
Parking Type Paved
Building
Story 1
Entry Level One
Foundation Slab
Sewer Municipal Sewer
Water Municipal Water
Structure Type None
New Construction No
Others
Tax ID 256bh091
Acceptable Financing Cash, Conventional
Listing Terms Cash, Conventional
Special Listing Condition None
Read Less Info
Want to know what your home might be worth? Contact us for a FREE valuation!

Our team is ready to help you sell your home for the highest possible price ASAP








