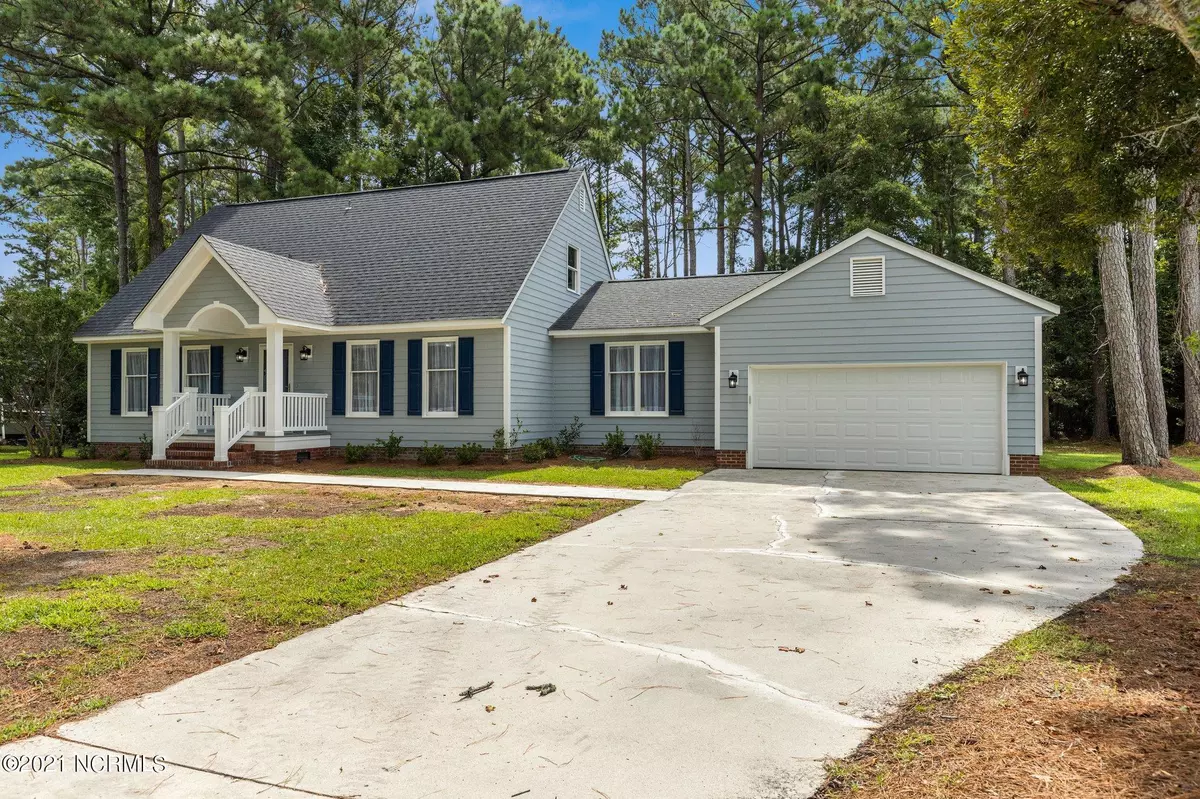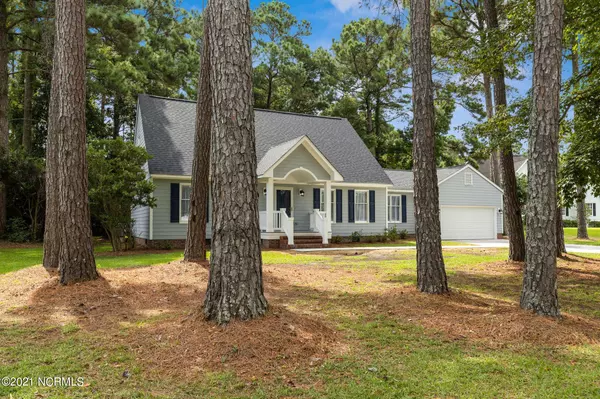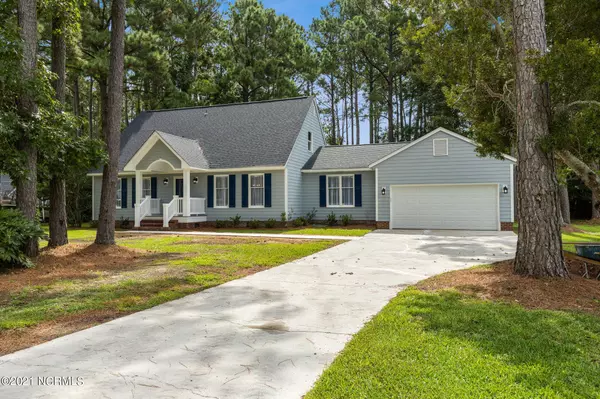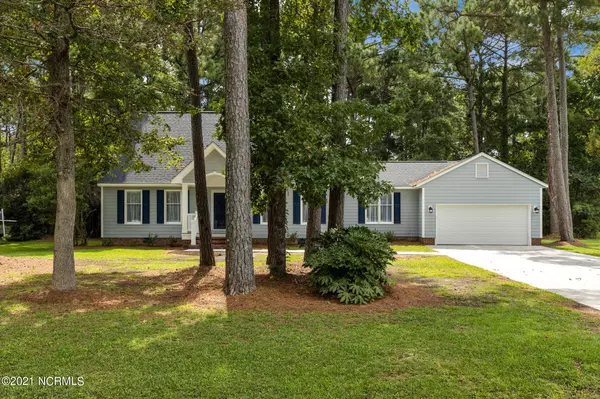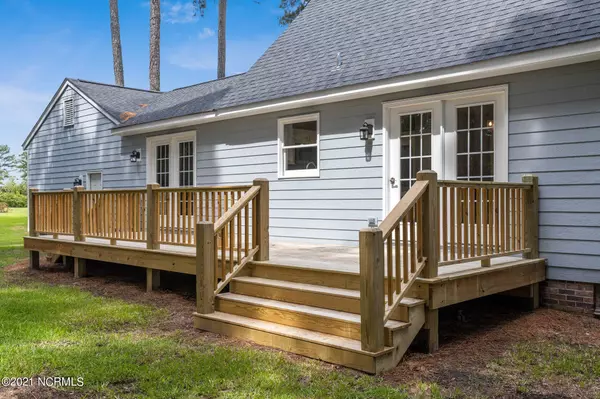$385,000
$394,000
2.3%For more information regarding the value of a property, please contact us for a free consultation.
3 Beds
2 Baths
2,273 SqFt
SOLD DATE : 12/06/2021
Key Details
Sold Price $385,000
Property Type Single Family Home
Sub Type Single Family Residence
Listing Status Sold
Purchase Type For Sale
Square Footage 2,273 sqft
Price per Sqft $169
Subdivision Deerfield Shores
MLS Listing ID 100287298
Sold Date 12/06/21
Style Wood Frame
Bedrooms 3
Full Baths 2
HOA Y/N No
Originating Board North Carolina Regional MLS
Year Built 1988
Annual Tax Amount $1,060
Lot Size 0.440 Acres
Acres 0.44
Lot Dimensions 86 X 185 X 144 X 175
Property Description
Imagine living in an idyllic waterfront community just outside historic Beaufort, NC. You are walking down the quiet road to the boat harbor and looking out over the Intracoastal Waterway. Going shopping or to the beaches is only minutes away. All of this in a charming home where no expense has been spared to make it efficient and comfortable for your enjoyment. You notice quality throughout from the new hardwood floors, new Hunter ceiling fans with lights, new outlets and switches, conditioned crawl space, new Culligan water softener, 1st floor master bedroom, new cabinets and countertops, new appliances, new Royal Coat flooring in garage, new hot water heater, new garage door, new front porch with Trex decking, new 8 X 32 rear deck, new sidewalk, Bosch HVAC, new Schlage door hardware, new Pella storm door, large bonus room upstairs, new hot water heater, new dishwasher, new 5-burner stove and convection oven, new refrigerator and double closets in two bedrooms. This house takes the phrase ''move in ready'' to an entirely new level. You will have one chance to make it yours at this reasonable price.
Location
State NC
County Carteret
Community Deerfield Shores
Zoning Residential
Direction Take Hwy 101 from Beaufort. Make a left onto Russells Creek Road. Make another left onto Comet Drive. House will be on the left.
Rooms
Basement None
Interior
Interior Features 1st Floor Master, Ceiling Fan(s), Pantry, Smoke Detectors
Heating Heat Pump
Cooling Central
Flooring Tile
Appliance None, Convection Oven, Dishwasher, Microwave - Built-In, Refrigerator, Stove/Oven - Electric, Water Softener
Exterior
Garage Off Street, On Site, Paved
Garage Spaces 2.0
Pool None
Utilities Available Community Sewer, Community Water
Waterfront No
Waterfront Description None
Roof Type Architectural Shingle
Accessibility None
Porch Covered, Deck, Porch
Parking Type Off Street, On Site, Paved
Garage Yes
Building
Story 2
New Construction No
Schools
Elementary Schools Beaufort
Middle Schools Beaufort
High Schools East Carteret
Others
Tax ID 639702990668000
Acceptable Financing VA Loan, Cash, Conventional, FHA
Listing Terms VA Loan, Cash, Conventional, FHA
Read Less Info
Want to know what your home might be worth? Contact us for a FREE valuation!

Our team is ready to help you sell your home for the highest possible price ASAP



