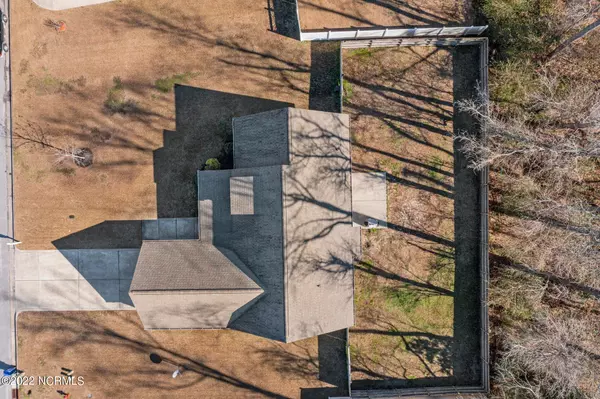$290,000
$275,000
5.5%For more information regarding the value of a property, please contact us for a free consultation.
3 Beds
2 Baths
1,921 SqFt
SOLD DATE : 03/08/2022
Key Details
Sold Price $290,000
Property Type Single Family Home
Sub Type Single Family Residence
Listing Status Sold
Purchase Type For Sale
Square Footage 1,921 sqft
Price per Sqft $150
Subdivision Coopers Pointe
MLS Listing ID 100308648
Sold Date 03/08/22
Style Wood Frame
Bedrooms 3
Full Baths 2
HOA Y/N No
Originating Board North Carolina Regional MLS
Year Built 2013
Annual Tax Amount $2,629
Lot Size 0.380 Acres
Acres 0.38
Lot Dimensions .38
Property Description
Stylish open concept home in convenient Coopers Pointe boasts luxury vinyl plank flooring throughout, custom fixtures and heavy trim. You will be greeted by a rocking chair front porch with exterior stone features and well kept landscape. Charming foyer with arched entry's greets guests. Gorgeous formal dining room with judges paneling and trey ceilings. Airy living room with vaulted ceilings, tons of natural light & mantle is open to the kitchen. The spacious kitchen features large peninsula with bar seating, subway tile backsplash, pantry & ample counter space & cabinet storage. The split floor plan features three bedrooms on the first floor. The generous master suite boasts trey ceilings, dual vanity, soaking tub, glass shower & custom closet. Upstairs is a spacious bonus room. The back yard backs up to a tree line and features wood fencing and patio off of the main living space. Separate laundry room with custom folding table. Double attached garage. USDA Eligible.
*Multiple offers have been received, best offers to be submitted by 11 am on Tuesday, 1/25.
Location
State NC
County Pitt
Community Coopers Pointe
Zoning R15
Direction Old Tar Rd to Cooper St, left on Ange St, left in Windmill, take the first right on Cresset Dr. Home on right.
Rooms
Basement None
Interior
Interior Features Foyer, 1st Floor Master, 9Ft+ Ceilings, Blinds/Shades, Ceiling - Trey, Ceiling Fan(s), Pantry, Walk-in Shower, Walk-In Closet
Heating Heat Pump
Cooling Central
Appliance Dishwasher, Disposal, Microwave - Built-In, Stove/Oven - Electric
Exterior
Garage Off Street, Paved
Garage Spaces 2.0
Pool None
Utilities Available Municipal Sewer, Municipal Water
Waterfront No
Roof Type Architectural Shingle
Porch Covered, Patio, Porch
Parking Type Off Street, Paved
Garage Yes
Building
Story 2
New Construction No
Schools
Elementary Schools W. H. Robinson
Middle Schools A. G. Cox
High Schools South Central
Others
Tax ID 080091
Acceptable Financing USDA Loan, VA Loan, Cash, Conventional, FHA
Listing Terms USDA Loan, VA Loan, Cash, Conventional, FHA
Read Less Info
Want to know what your home might be worth? Contact us for a FREE valuation!

Our team is ready to help you sell your home for the highest possible price ASAP








