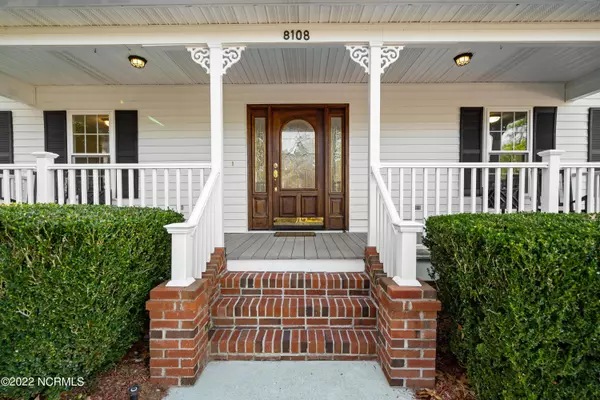$675,000
$675,000
For more information regarding the value of a property, please contact us for a free consultation.
4 Beds
4 Baths
3,069 SqFt
SOLD DATE : 02/11/2022
Key Details
Sold Price $675,000
Property Type Single Family Home
Sub Type Single Family Residence
Listing Status Sold
Purchase Type For Sale
Square Footage 3,069 sqft
Price per Sqft $219
Subdivision River Oaks
MLS Listing ID 100307902
Sold Date 02/11/22
Style Wood Frame
Bedrooms 4
Full Baths 3
Half Baths 1
HOA Y/N No
Originating Board North Carolina Regional MLS
Year Built 1993
Annual Tax Amount $2,926
Lot Size 1.460 Acres
Acres 1.46
Lot Dimensions 95'x359'x300'x390'
Property Description
Looking for the perfect open floor plan, well this spectacular updated home with large 2 story detached garage/workshop on 1.46 acres, offers it all! This home features first floor master, vaulted ceilings, gourmet kitchen with 5 burner gas cooktop and pot filler, gas fireplace and large bonus room in Frog with private bath. New updates include oak hardwood floors throughout the first floor, custom tile bathrooms in master and FROG, painted interior, carpet and much more. Roof is 5 years old and newer windows. Detached garage/workshop is a dream come true with high ceilings and space is heated and cooled so use is limitless. The home is serviced with septic and well water with new water softener. Irrigation is on a separate well making this oasis easy to maintain and affordable. All of this and outside City Limits!
Location
State NC
County New Hanover
Community River Oaks
Zoning R-15
Direction South on Carolina Beach Road through Monkey Junction. Take a right on Sanders Road. Go to round about and continue south on River Road. Take a left on Royal Fern Road then take next left on Willow Way. Go around the loop and home will back on the right.
Rooms
Basement None
Interior
Interior Features 1st Floor Master, 9Ft+ Ceilings, Blinds/Shades, Ceiling - Vaulted, Ceiling Fan(s), Gas Logs, Mud Room, Smoke Detectors, Solid Surface, Sprinkler System, Walk-in Shower, Walk-In Closet, Workshop
Heating Forced Air
Cooling Central
Flooring Carpet, Tile
Appliance Cooktop - Gas, Dishwasher, Disposal, Double Oven, Dryer, Microwave - Built-In, Refrigerator, Washer, Water Softener
Exterior
Garage On Site, Paved
Garage Spaces 2.0
Utilities Available Septic On Site, Well Water
Waterfront No
Waterfront Description None
Roof Type Shingle
Porch Covered, Deck, Porch, Screened
Parking Type On Site, Paved
Garage Yes
Building
Story 2
New Construction No
Schools
Elementary Schools Anderson
Middle Schools Murray
High Schools Ashley
Others
Tax ID R08119-001-004-000
Acceptable Financing VA Loan, Cash, Conventional
Listing Terms VA Loan, Cash, Conventional
Read Less Info
Want to know what your home might be worth? Contact us for a FREE valuation!

Our team is ready to help you sell your home for the highest possible price ASAP








